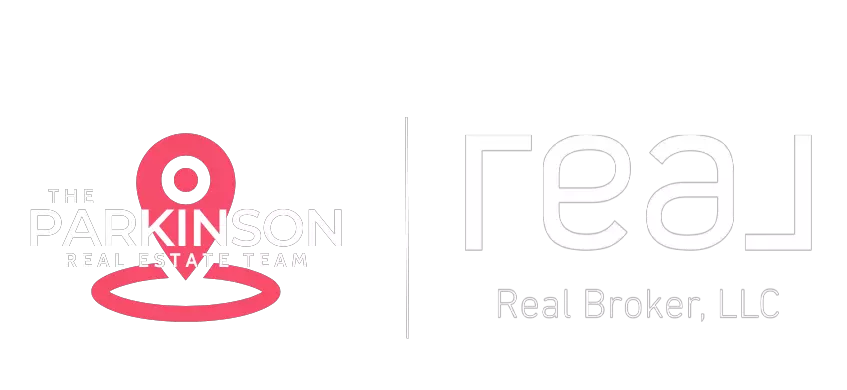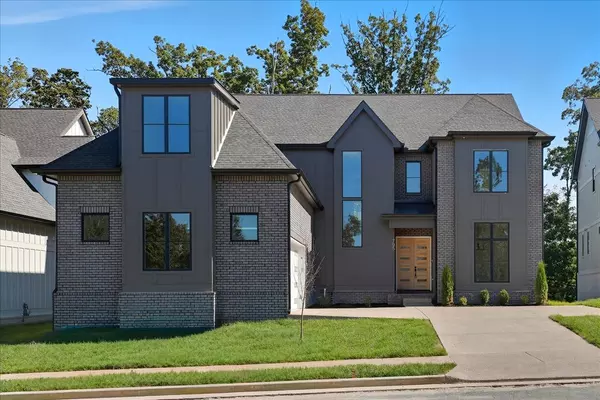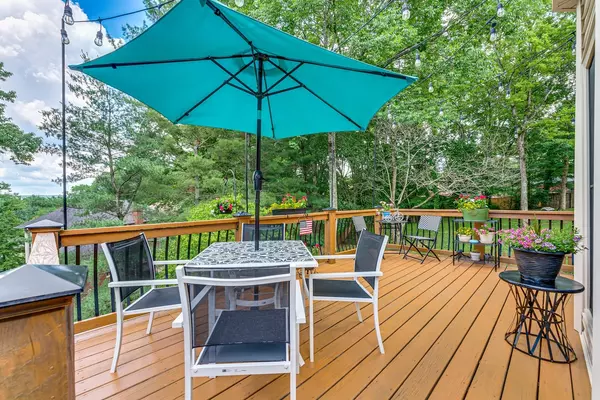
GALLERY
PROPERTY DETAIL
Key Details
Sold Price $820,0002.5%
Property Type Single Family Home
Sub Type Single Family Residence
Listing Status Sold
Purchase Type For Sale
Square Footage 3, 984 sqft
Price per Sqft $205
Subdivision Montcastle Estates
MLS Listing ID 2530831
Sold Date 08/01/23
Bedrooms 4
Full Baths 3
Half Baths 1
HOA Fees $20/ann
HOA Y/N Yes
Year Built 1992
Annual Tax Amount $2,930
Lot Size 0.260 Acres
Acres 0.26
Lot Dimensions 95 X 141
Property Sub-Type Single Family Residence
Location
State TN
County Davidson County
Rooms
Main Level Bedrooms 1
Building
Lot Description Rolling Slope
Story 2
Sewer Public Sewer
Water Public
Structure Type Brick
New Construction false
Interior
Interior Features Ceiling Fan(s), In-Law Floorplan, Storage, Utility Connection, Walk-In Closet(s), Wet Bar
Heating Central, Natural Gas
Cooling Central Air
Flooring Carpet, Finished Wood, Tile
Fireplaces Number 2
Fireplace Y
Appliance Dishwasher, Microwave
Exterior
Exterior Feature Garage Door Opener
Garage Spaces 2.0
View Y/N true
View Valley
Roof Type Shingle
Private Pool false
Schools
Elementary Schools Harpeth Valley Elementary
Middle Schools Bellevue Middle
High Schools James Lawson High School
Others
Senior Community false
Special Listing Condition Standard
SIMILAR HOMES FOR SALE
Check for similar Single Family Homes at price around $820,000 in Nashville,TN

Active
$799,000
9005 Highway 100, Nashville, TN 37221
Listed by Susan Bryant of Keller Williams Realty Nashville/Franklin3 Beds 2 Baths 2,520 SqFt
Pending
$990,000
795 Summit Oaks Court, Nashville, TN 37221
Listed by Meredith Smith of Benchmark Realty, LLC5 Beds 5 Baths 3,811 SqFt
Pending
$1,055,550
904 Still Spring Ridge Ct, Nashville, TN 37221
Listed by Meredith Smith of Benchmark Realty, LLC5 Beds 5 Baths 3,484 SqFt
CONTACT





