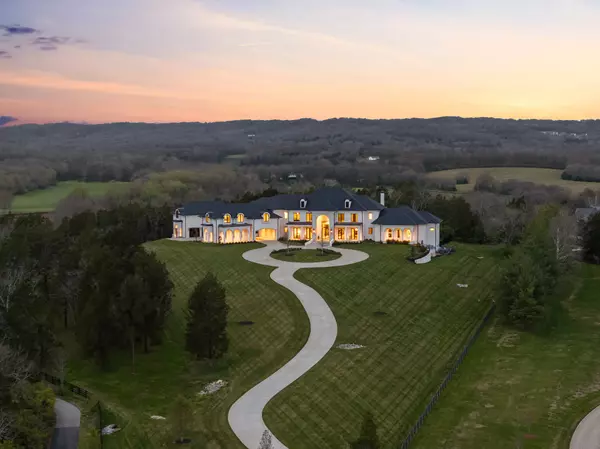
UPDATED:
10/17/2024 05:05 PM
Key Details
Property Type Single Family Home
Sub Type Single Family Residence
Listing Status Active
Purchase Type For Sale
Square Footage 19,561 sqft
Price per Sqft $690
Subdivision Hidden River
MLS Listing ID 2645809
Bedrooms 5
Full Baths 5
Half Baths 4
HOA Fees $450/mo
HOA Y/N Yes
Year Built 2021
Annual Tax Amount $38,669
Lot Size 11.860 Acres
Acres 11.86
Property Description
Location
State TN
County Williamson County
Rooms
Main Level Bedrooms 2
Interior
Interior Features Central Vacuum, Elevator, Entry Foyer, Smart Thermostat, Walk-In Closet(s), Wet Bar, Primary Bedroom Main Floor
Heating Central
Cooling Central Air
Flooring Concrete, Finished Wood, Marble
Fireplaces Number 3
Fireplace Y
Appliance Dishwasher, Disposal, Freezer, Ice Maker, Microwave, Refrigerator
Exterior
Exterior Feature Balcony, Garage Door Opener, Gas Grill, Smart Camera(s)/Recording, Smart Irrigation
Garage Spaces 6.0
Pool In Ground
Utilities Available Water Available
Waterfront false
View Y/N true
View Valley
Private Pool true
Building
Lot Description Rolling Slope
Story 3
Sewer Septic Tank
Water Public
Structure Type Brick,Other
New Construction false
Schools
Elementary Schools Grassland Elementary
Middle Schools Grassland Middle School
High Schools Franklin High School
Others
Senior Community false

GET MORE INFORMATION

Leigh Ann Parkinson
REALTOR® Agent ABR® SRS® | License ID: 357037
REALTOR® Agent ABR® SRS® License ID: 357037



