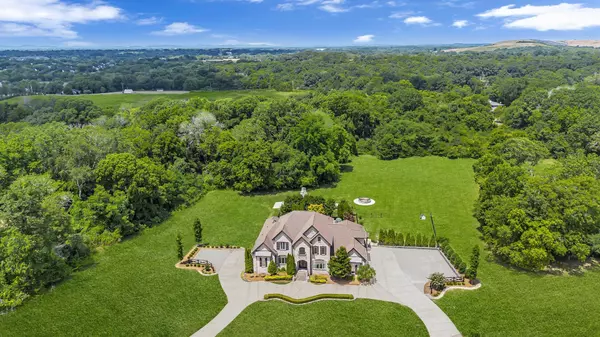
UPDATED:
10/10/2024 02:38 PM
Key Details
Property Type Single Family Home
Sub Type Single Family Residence
Listing Status Active Under Contract
Purchase Type For Sale
Square Footage 9,386 sqft
Price per Sqft $234
Subdivision The Falls At East Fork
MLS Listing ID 2671691
Bedrooms 5
Full Baths 5
Half Baths 1
HOA Y/N No
Year Built 2008
Annual Tax Amount $6,954
Lot Size 3.660 Acres
Acres 3.66
Property Description
Location
State TN
County Rutherford County
Rooms
Main Level Bedrooms 1
Interior
Interior Features Ceiling Fan(s), Central Vacuum, Entry Foyer, Extra Closets, High Ceilings, Pantry, Storage, Walk-In Closet(s), Primary Bedroom Main Floor
Heating Central, Natural Gas
Cooling Central Air
Flooring Finished Wood, Tile
Fireplaces Number 2
Fireplace Y
Appliance Dishwasher, Disposal, Ice Maker, Microwave, Refrigerator
Exterior
Exterior Feature Balcony, Garage Door Opener, Gas Grill, Irrigation System
Garage Spaces 5.0
Pool In Ground
Utilities Available Water Available
Waterfront false
View Y/N false
Parking Type Attached - Side, Circular Driveway
Private Pool true
Building
Lot Description Cleared, Cul-De-Sac
Story 3
Sewer Septic Tank
Water Public
Structure Type Brick
New Construction false
Schools
Elementary Schools Lascassas Elementary
Middle Schools Oakland Middle School
High Schools Oakland High School
Others
Senior Community false

GET MORE INFORMATION

Leigh Ann Parkinson
REALTOR® Agent ABR® SRS® | License ID: 357037
REALTOR® Agent ABR® SRS® License ID: 357037



