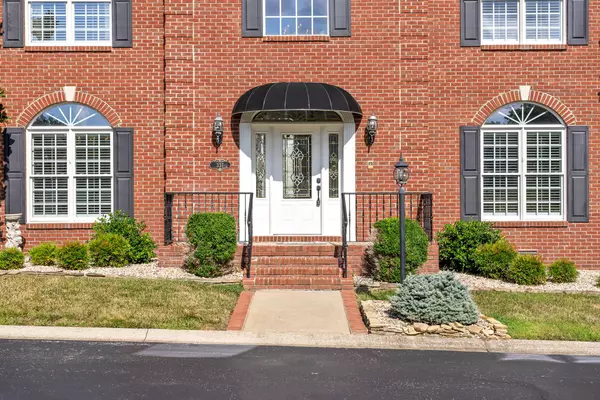
OPEN HOUSE
Sat Nov 23, 1:00pm - 3:00pm
UPDATED:
11/23/2024 09:02 PM
Key Details
Property Type Single Family Home
Sub Type Single Family Residence
Listing Status Active
Purchase Type For Sale
Square Footage 3,702 sqft
Price per Sqft $155
Subdivision Peartree
MLS Listing ID 2681161
Bedrooms 4
Full Baths 3
Half Baths 1
HOA Fees $500/qua
HOA Y/N Yes
Year Built 2001
Annual Tax Amount $4,093
Lot Size 4,791 Sqft
Acres 0.11
Property Description
Location
State TN
County Montgomery County
Interior
Interior Features Ceiling Fan(s), Entry Foyer, Extra Closets, Pantry, Redecorated, Storage
Heating Central
Cooling Central Air
Flooring Carpet, Finished Wood, Tile
Fireplaces Number 1
Fireplace Y
Appliance Dishwasher, Disposal, Microwave, Refrigerator
Exterior
Exterior Feature Balcony, Garage Door Opener, Irrigation System, Storm Shelter
Garage Spaces 2.0
Utilities Available Water Available
Waterfront false
View Y/N false
Roof Type Shingle
Private Pool false
Building
Story 3
Sewer Public Sewer
Water Public
Structure Type Brick
New Construction false
Schools
Elementary Schools Moore Elementary
Middle Schools Rossview Middle
High Schools Rossview High
Others
HOA Fee Include Maintenance Grounds
Senior Community false

GET MORE INFORMATION

Leigh Ann Parkinson
REALTOR® Agent ABR® SRS® | License ID: 357037
REALTOR® Agent ABR® SRS® License ID: 357037



