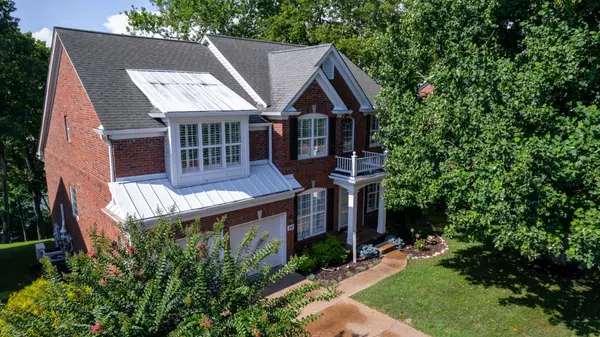
UPDATED:
09/07/2024 03:36 PM
Key Details
Property Type Single Family Home
Sub Type Single Family Residence
Listing Status Active Under Contract
Purchase Type For Sale
Square Footage 4,518 sqft
Price per Sqft $243
Subdivision Beacon Hill Vil Condo 3
MLS Listing ID 2677867
Bedrooms 3
Full Baths 2
Half Baths 2
HOA Fees $542/mo
HOA Y/N Yes
Year Built 2000
Annual Tax Amount $2,437
Property Description
Location
State TN
County Wilson County
Rooms
Main Level Bedrooms 1
Interior
Interior Features Dehumidifier, Elevator, Entry Foyer, High Ceilings, Redecorated, Smart Camera(s)/Recording, Storage, Walk-In Closet(s), Water Filter, Primary Bedroom Main Floor
Heating Central, Natural Gas
Cooling Central Air, Electric, Wall/Window Unit(s)
Flooring Carpet, Finished Wood, Tile
Fireplaces Number 1
Fireplace Y
Appliance Dishwasher, Disposal, Dryer, Microwave, Refrigerator, Washer
Exterior
Exterior Feature Dock, Garage Door Opener, Smart Camera(s)/Recording, Smart Irrigation
Garage Spaces 2.0
Utilities Available Electricity Available, Water Available
Waterfront true
View Y/N true
View Lake
Roof Type Shingle
Parking Type Attached - Front, Aggregate
Private Pool false
Building
Lot Description Views
Story 3
Sewer Public Sewer
Water Public
Structure Type Brick
New Construction false
Schools
Elementary Schools Lakeview Elementary School
Middle Schools Mt. Juliet Middle School
High Schools Green Hill High School
Others
HOA Fee Include Maintenance Grounds,Recreation Facilities,Sewer,Trash
Senior Community false

GET MORE INFORMATION

Leigh Ann Parkinson
REALTOR® Agent ABR® SRS® | License ID: 357037
REALTOR® Agent ABR® SRS® License ID: 357037



