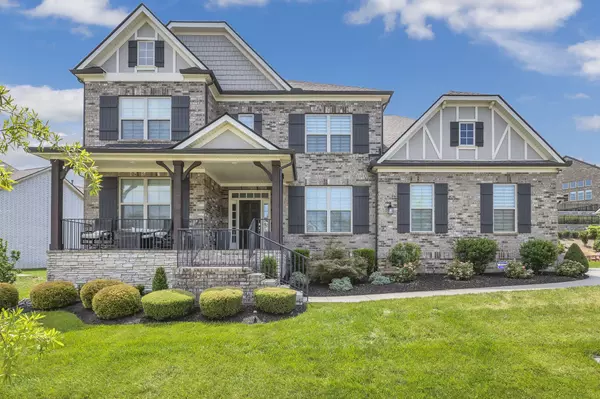
OPEN HOUSE
Sat Oct 19, 1:00pm - 3:00pm
UPDATED:
10/15/2024 01:52 PM
Key Details
Property Type Single Family Home
Sub Type Single Family Residence
Listing Status Active
Purchase Type For Sale
Square Footage 4,974 sqft
Price per Sqft $291
Subdivision Highlands @ Ladd Park Sec37
MLS Listing ID 2686250
Bedrooms 5
Full Baths 4
Half Baths 1
HOA Fees $85/mo
HOA Y/N Yes
Year Built 2020
Annual Tax Amount $4,478
Lot Size 0.320 Acres
Acres 0.32
Lot Dimensions 108.7 X 135
Property Description
Location
State TN
County Williamson County
Rooms
Main Level Bedrooms 2
Interior
Interior Features Entry Foyer
Heating Central, Natural Gas
Cooling Central Air, Electric
Flooring Carpet, Finished Wood, Tile
Fireplace N
Appliance Dishwasher, Disposal, Microwave
Exterior
Garage Spaces 3.0
Utilities Available Electricity Available, Water Available
Waterfront false
View Y/N false
Parking Type Attached, Aggregate
Private Pool false
Building
Story 2
Sewer Public Sewer
Water Private
Structure Type Brick
New Construction false
Schools
Elementary Schools Creekside Elementary School
Middle Schools Fred J Page Middle School
High Schools Fred J Page High School
Others
Senior Community false

GET MORE INFORMATION

Leigh Ann Parkinson
REALTOR® Agent ABR® SRS® | License ID: 357037
REALTOR® Agent ABR® SRS® License ID: 357037



