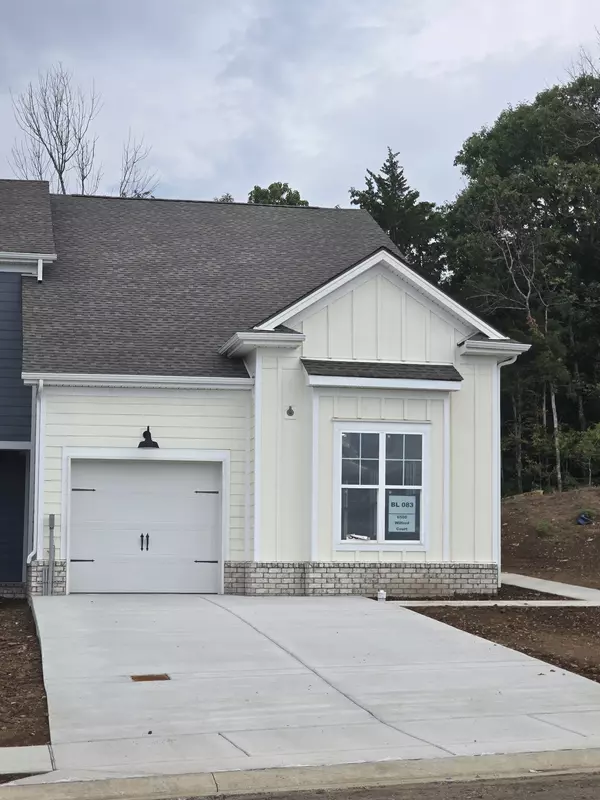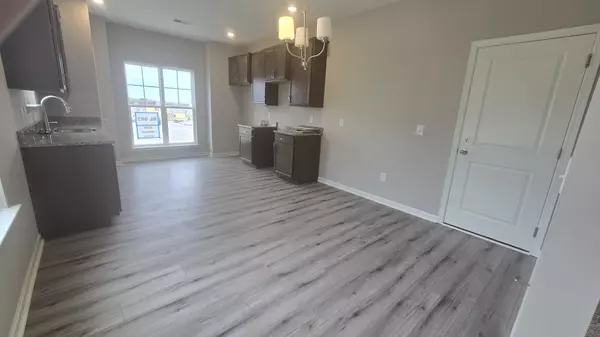
OPEN HOUSE
Thu Nov 21, 11:00am - 4:00pm
Fri Nov 22, 11:00am - 4:00pm
Sat Nov 23, 11:00am - 4:00pm
Sun Nov 24, 1:00pm - 4:00pm
UPDATED:
11/21/2024 04:06 PM
Key Details
Property Type Townhouse
Sub Type Townhouse
Listing Status Active Under Contract
Purchase Type For Sale
Square Footage 1,494 sqft
Price per Sqft $254
Subdivision Blakeney Sec 2 Ph 2
MLS Listing ID 2686405
Bedrooms 3
Full Baths 2
Half Baths 1
HOA Fees $175/mo
HOA Y/N Yes
Year Built 2024
Annual Tax Amount $2,200
Lot Size 3,920 Sqft
Acres 0.09
Property Description
Location
State TN
County Rutherford County
Rooms
Main Level Bedrooms 1
Interior
Interior Features Air Filter, Ceiling Fan(s), Extra Closets, Storage, Walk-In Closet(s), Primary Bedroom Main Floor
Heating Central, Heat Pump
Cooling Central Air
Flooring Carpet, Laminate, Other, Tile
Fireplace N
Appliance Dishwasher, Disposal, Microwave
Exterior
Exterior Feature Balcony
Garage Spaces 1.0
Utilities Available Water Available
Waterfront false
View Y/N false
Private Pool false
Building
Lot Description Wooded
Story 2
Sewer Public Sewer
Water Public
Structure Type Fiber Cement,Hardboard Siding
New Construction false
Schools
Elementary Schools Stewarts Creek Elementary School
Middle Schools Stewarts Creek Middle School
High Schools Stewarts Creek High School
Others
HOA Fee Include Exterior Maintenance,Maintenance Grounds,Insurance,Trash
Senior Community false

GET MORE INFORMATION

Leigh Ann Parkinson
REALTOR® Agent ABR® SRS® | License ID: 357037
REALTOR® Agent ABR® SRS® License ID: 357037



