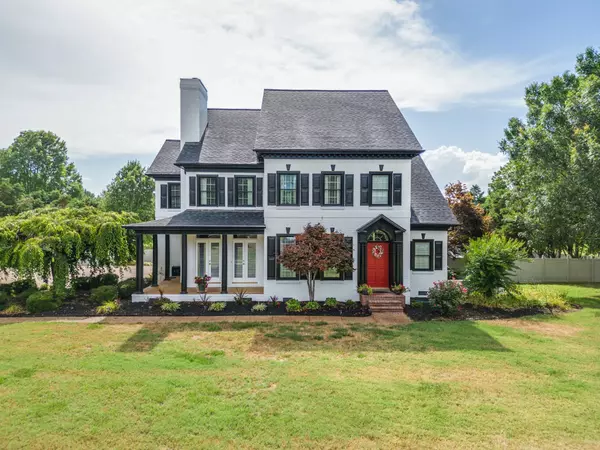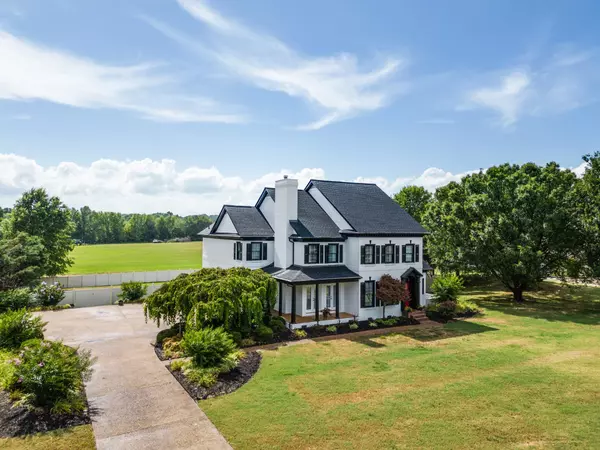
UPDATED:
08/28/2024 12:22 AM
Key Details
Property Type Single Family Home
Sub Type Single Family Residence
Listing Status Active
Purchase Type For Sale
Square Footage 3,644 sqft
Price per Sqft $212
Subdivision Chadwick Farms Subdivision
MLS Listing ID 2687555
Bedrooms 5
Full Baths 3
Half Baths 1
HOA Y/N No
Year Built 1999
Annual Tax Amount $2,861
Lot Size 0.990 Acres
Acres 0.99
Lot Dimensions 175X245
Property Description
Location
State TN
County Lincoln County
Interior
Interior Features Air Filter, Ceiling Fan(s), Entry Foyer, Extra Closets, Walk-In Closet(s), Water Filter
Heating Central
Cooling Central Air
Flooring Carpet, Finished Wood, Tile
Fireplaces Number 3
Fireplace Y
Appliance Dishwasher, Dryer, Microwave, Refrigerator, Washer
Exterior
Exterior Feature Garage Door Opener
Garage Spaces 3.0
Pool In Ground
Utilities Available Water Available
Waterfront false
View Y/N false
Private Pool true
Building
Story 3
Sewer Septic Tank
Water Public
Structure Type Brick
New Construction false
Schools
Elementary Schools Highland Rim Elementary
Middle Schools Highland Rim Elementary
High Schools Lincoln County High School
Others
Senior Community false

GET MORE INFORMATION

Leigh Ann Parkinson
REALTOR® Agent ABR® SRS® | License ID: 357037
REALTOR® Agent ABR® SRS® License ID: 357037



