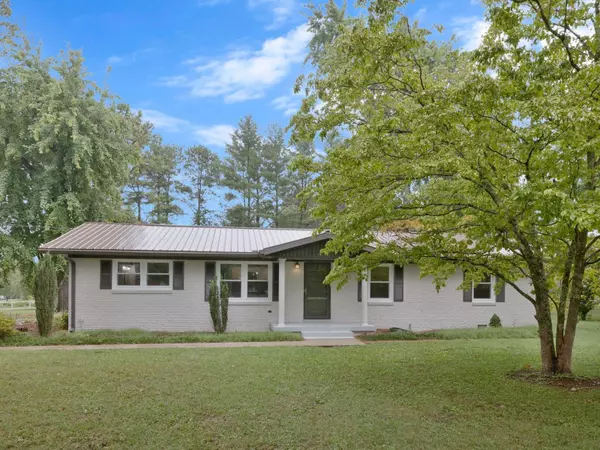
UPDATED:
10/04/2024 03:32 PM
Key Details
Property Type Single Family Home
Sub Type Single Family Residence
Listing Status Active
Purchase Type For Sale
Square Footage 2,063 sqft
Price per Sqft $278
MLS Listing ID 2687802
Bedrooms 4
Full Baths 3
HOA Y/N No
Year Built 1963
Annual Tax Amount $1,200
Lot Size 1.120 Acres
Acres 1.12
Property Description
Location
State TN
County Rutherford County
Rooms
Main Level Bedrooms 4
Interior
Interior Features Primary Bedroom Main Floor
Heating Central, Heat Pump
Cooling Central Air, Electric
Flooring Laminate
Fireplace N
Appliance Dishwasher, Disposal, Dryer, Microwave, Refrigerator, Washer
Exterior
Utilities Available Electricity Available, Water Available
Waterfront false
View Y/N false
Roof Type Metal
Private Pool false
Building
Lot Description Level, Wooded
Story 1
Sewer Septic Tank
Water Public
Structure Type Brick
New Construction false
Schools
Elementary Schools Buchanan Elementary
Middle Schools Whitworth-Buchanan Middle School
High Schools Riverdale High School
Others
Senior Community false

GET MORE INFORMATION

Leigh Ann Parkinson
REALTOR® Agent ABR® SRS® | License ID: 357037
REALTOR® Agent ABR® SRS® License ID: 357037



