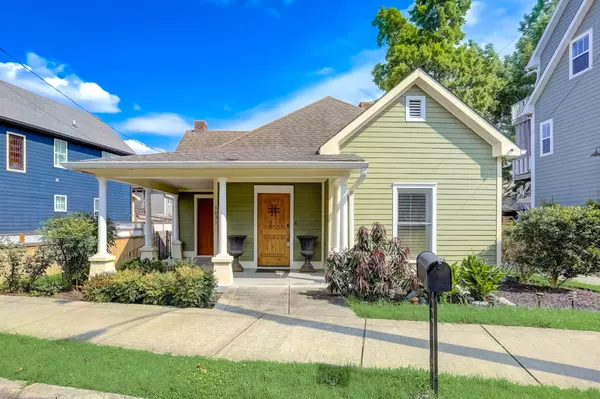
UPDATED:
11/12/2024 06:01 PM
Key Details
Property Type Single Family Home
Sub Type Single Family Residence
Listing Status Active
Purchase Type For Sale
Square Footage 2,407 sqft
Price per Sqft $415
Subdivision Salemtown
MLS Listing ID 2692511
Bedrooms 3
Full Baths 2
Half Baths 1
HOA Y/N No
Year Built 1930
Annual Tax Amount $6,650
Lot Size 5,662 Sqft
Acres 0.13
Lot Dimensions 49 X 133
Property Description
Location
State TN
County Davidson County
Rooms
Main Level Bedrooms 1
Interior
Interior Features Ceiling Fan(s), Entry Foyer, In-Law Floorplan, Pantry, Smart Camera(s)/Recording, Smart Light(s), Smart Thermostat, Storage, Primary Bedroom Main Floor
Heating Central, Electric
Cooling Central Air, Electric
Flooring Finished Wood, Marble
Fireplace N
Appliance Dishwasher, Refrigerator
Exterior
Exterior Feature Carriage/Guest House, Smart Camera(s)/Recording, Smart Lock(s)
Utilities Available Electricity Available, Water Available
View Y/N false
Roof Type Shingle
Private Pool false
Building
Lot Description Level
Story 1.5
Sewer Public Sewer
Water Public
Structure Type Hardboard Siding
New Construction false
Schools
Elementary Schools Jones Paideia Magnet
Middle Schools John Early Paideia Magnet
High Schools Pearl Cohn Magnet High School
Others
Senior Community false

GET MORE INFORMATION

Leigh Ann Parkinson
REALTOR® Agent ABR® SRS® | License ID: 357037
REALTOR® Agent ABR® SRS® License ID: 357037



