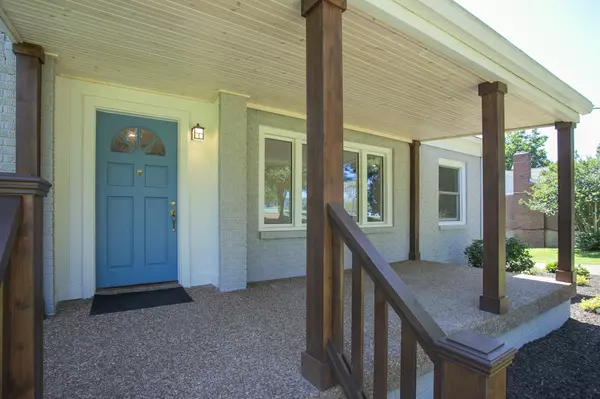
UPDATED:
09/17/2024 11:04 PM
Key Details
Property Type Single Family Home
Sub Type Single Family Residence
Listing Status Active
Purchase Type For Sale
Square Footage 2,336 sqft
Price per Sqft $342
Subdivision Moss Rose Heights
MLS Listing ID 2694593
Bedrooms 3
Full Baths 3
HOA Y/N No
Year Built 1960
Annual Tax Amount $2,934
Lot Size 0.460 Acres
Acres 0.46
Lot Dimensions 100 X 200
Property Description
Location
State TN
County Davidson County
Rooms
Main Level Bedrooms 2
Interior
Interior Features Ceiling Fan(s), High Ceilings, Walk-In Closet(s), Primary Bedroom Main Floor
Heating Natural Gas
Cooling Electric
Flooring Finished Wood, Laminate, Tile
Fireplace N
Appliance Dishwasher, Disposal, Microwave, Refrigerator
Exterior
Garage Spaces 1.0
Utilities Available Electricity Available, Natural Gas Available, Water Available
Waterfront false
View Y/N false
Roof Type Shingle
Parking Type Attached - Rear
Private Pool false
Building
Story 2
Sewer Public Sewer
Water Public
Structure Type Brick,Aluminum Siding
New Construction false
Schools
Elementary Schools Dan Mills Elementary
Middle Schools Isaac Litton Middle
High Schools Stratford Stem Magnet School Upper Campus
Others
Senior Community false

GET MORE INFORMATION

Leigh Ann Parkinson
REALTOR® Agent ABR® SRS® | License ID: 357037
REALTOR® Agent ABR® SRS® License ID: 357037



