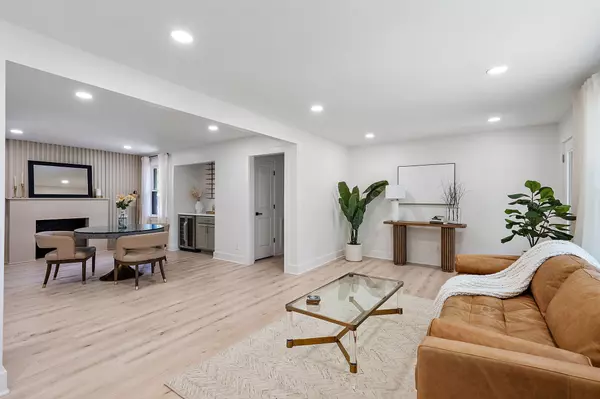
UPDATED:
09/12/2024 06:52 PM
Key Details
Property Type Single Family Home
Sub Type Single Family Residence
Listing Status Active
Purchase Type For Sale
Square Footage 2,200 sqft
Price per Sqft $340
Subdivision Gra Mar Acres
MLS Listing ID 2702865
Bedrooms 4
Full Baths 3
HOA Y/N No
Year Built 1968
Annual Tax Amount $3,147
Lot Size 0.820 Acres
Acres 0.82
Lot Dimensions 137 X 285
Property Description
Location
State TN
County Davidson County
Rooms
Main Level Bedrooms 4
Interior
Interior Features Wet Bar
Heating Central
Cooling Central Air
Flooring Laminate
Fireplaces Number 1
Fireplace Y
Appliance Dishwasher, Disposal, Refrigerator
Exterior
Exterior Feature Storage
Utilities Available Water Available
Waterfront false
View Y/N false
Parking Type Attached, Asphalt, Driveway
Private Pool false
Building
Story 1
Sewer Public Sewer
Water Public
Structure Type Brick
New Construction false
Schools
Elementary Schools Hattie Cotton Elementary
Middle Schools Jere Baxter Middle
High Schools Maplewood Comp High School
Others
Senior Community false

GET MORE INFORMATION

Leigh Ann Parkinson
REALTOR® Agent ABR® SRS® | License ID: 357037
REALTOR® Agent ABR® SRS® License ID: 357037



