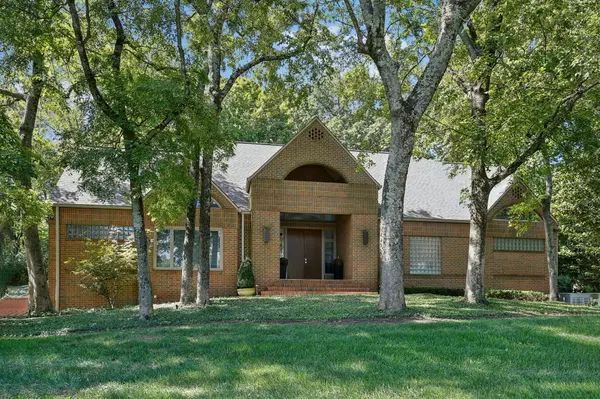
UPDATED:
10/17/2024 11:50 AM
Key Details
Property Type Single Family Home
Sub Type Single Family Residence
Listing Status Coming Soon
Purchase Type For Sale
Square Footage 5,090 sqft
Price per Sqft $540
Subdivision Treemont
MLS Listing ID 2745956
Bedrooms 4
Full Baths 3
Half Baths 1
HOA Fees $718/ann
HOA Y/N Yes
Year Built 1991
Annual Tax Amount $10,255
Lot Size 2.000 Acres
Acres 2.0
Lot Dimensions 293 X 224
Property Description
Location
State TN
County Davidson County
Rooms
Main Level Bedrooms 3
Interior
Interior Features Kitchen Island
Heating Central
Cooling Central Air
Flooring Carpet, Marble, Tile
Fireplaces Number 2
Fireplace Y
Exterior
Exterior Feature Gas Grill, Carriage/Guest House, Irrigation System, Storage, Storm Shelter
Garage Spaces 3.0
Pool In Ground
Utilities Available Water Available
Waterfront false
View Y/N false
Roof Type Asphalt
Parking Type Attached - Side, Asphalt
Private Pool true
Building
Story 2
Sewer Public Sewer
Water Public
Structure Type Brick
New Construction false
Schools
Elementary Schools Percy Priest Elementary
Middle Schools John Trotwood Moore Middle
High Schools Hillsboro Comp High School
Others
Senior Community false

GET MORE INFORMATION

Leigh Ann Parkinson
REALTOR® Agent ABR® SRS® | License ID: 357037
REALTOR® Agent ABR® SRS® License ID: 357037



