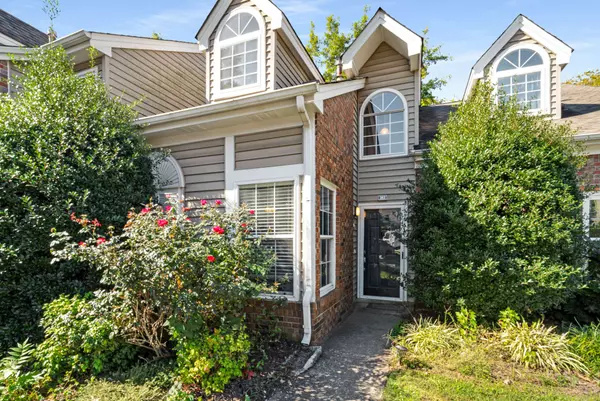
UPDATED:
11/14/2024 03:04 PM
Key Details
Property Type Townhouse
Sub Type Townhouse
Listing Status Active
Purchase Type For Sale
Square Footage 1,177 sqft
Price per Sqft $253
Subdivision Villages Of Brentwood
MLS Listing ID 2746959
Bedrooms 2
Full Baths 2
HOA Fees $220/mo
HOA Y/N Yes
Year Built 1987
Annual Tax Amount $1,652
Lot Size 1,306 Sqft
Acres 0.03
Lot Dimensions 19 X 48
Property Description
Location
State TN
County Davidson County
Rooms
Main Level Bedrooms 1
Interior
Interior Features Ceiling Fan(s), High Ceilings, Storage, Primary Bedroom Main Floor
Heating Central, Natural Gas
Cooling Ceiling Fan(s), Electric
Flooring Carpet, Finished Wood, Vinyl
Fireplaces Number 1
Fireplace Y
Appliance Dishwasher, Microwave, Refrigerator
Exterior
Utilities Available Electricity Available, Water Available
Waterfront false
View Y/N false
Roof Type Shingle
Private Pool false
Building
Story 2
Sewer Public Sewer
Water Public
Structure Type Brick
New Construction false
Schools
Elementary Schools Granbery Elementary
Middle Schools William Henry Oliver Middle
High Schools John Overton Comp High School
Others
HOA Fee Include Exterior Maintenance,Maintenance Grounds,Recreation Facilities
Senior Community false

GET MORE INFORMATION

Leigh Ann Parkinson
REALTOR® Agent ABR® SRS® | License ID: 357037
REALTOR® Agent ABR® SRS® License ID: 357037



