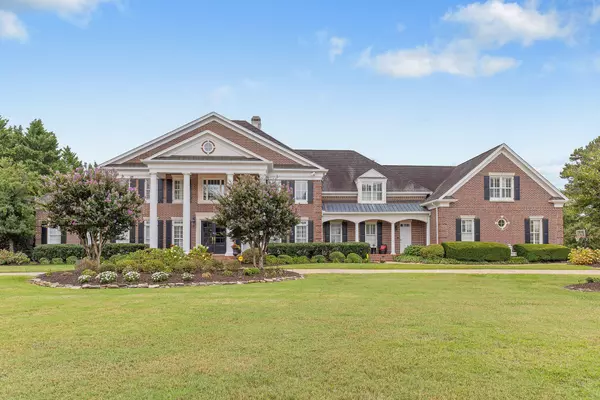
UPDATED:
11/07/2024 06:44 PM
Key Details
Property Type Single Family Home
Sub Type Single Family Residence
Listing Status Active
Purchase Type For Sale
Square Footage 8,963 sqft
Price per Sqft $290
Subdivision The Enclave At Riverview
MLS Listing ID 2748297
Bedrooms 5
Full Baths 5
Half Baths 2
HOA Fees $1,100/ann
HOA Y/N Yes
Year Built 2003
Annual Tax Amount $15,310
Lot Size 1.420 Acres
Acres 1.42
Lot Dimensions 1.42 Acres
Property Description
Location
State TN
County Hamilton County
Interior
Interior Features Bookcases, Open Floorplan, Walk-In Closet(s), Wet Bar, Primary Bedroom Main Floor
Heating Central, Natural Gas
Cooling Central Air
Flooring Carpet, Finished Wood, Tile
Fireplaces Number 2
Fireplace Y
Appliance Stainless Steel Appliance(s), Refrigerator, Microwave, Ice Maker, Dishwasher
Exterior
Exterior Feature Garage Door Opener, Irrigation System
Garage Spaces 4.0
Pool In Ground
Utilities Available Water Available
Waterfront false
View Y/N false
Roof Type Other
Private Pool true
Building
Lot Description Level, Private, Corner Lot, Other
Story 2
Sewer Public Sewer
Water Public
Structure Type Other,Brick
New Construction false
Schools
Elementary Schools Rivermont Elementary School
Middle Schools Red Bank Middle School
High Schools Red Bank High School
Others
Senior Community false

GET MORE INFORMATION

Leigh Ann Parkinson
REALTOR® Agent ABR® SRS® | License ID: 357037
REALTOR® Agent ABR® SRS® License ID: 357037



