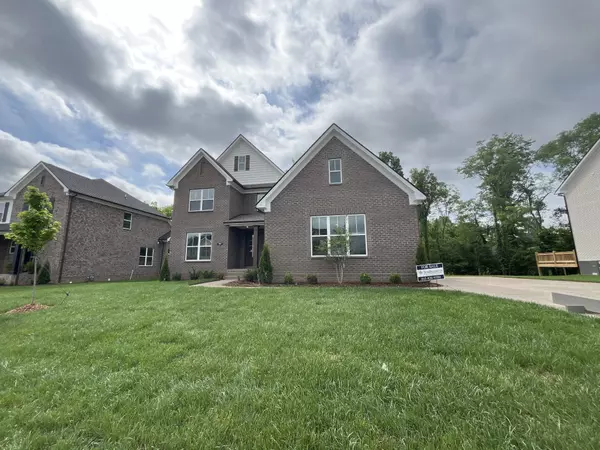
OPEN HOUSE
Sat Nov 23, 11:00am - 4:00pm
Sun Nov 24, 11:00am - 4:00pm
UPDATED:
11/22/2024 06:04 PM
Key Details
Property Type Single Family Home
Sub Type Single Family Residence
Listing Status Active
Purchase Type For Sale
Square Footage 2,884 sqft
Price per Sqft $232
Subdivision Westfield
MLS Listing ID 2751165
Bedrooms 4
Full Baths 3
Half Baths 1
HOA Fees $65/mo
HOA Y/N Yes
Year Built 2024
Property Description
Location
State TN
County Sumner County
Rooms
Main Level Bedrooms 1
Interior
Interior Features Ceiling Fan(s), Pantry, Walk-In Closet(s)
Heating Dual
Cooling Dual
Flooring Carpet, Laminate, Tile
Fireplaces Number 1
Fireplace Y
Appliance Dishwasher, Disposal, Microwave
Exterior
Garage Spaces 2.0
Utilities Available Water Available
Waterfront false
View Y/N false
Private Pool false
Building
Story 2
Sewer Public Sewer
Water Public
Structure Type Brick
New Construction true
Schools
Elementary Schools Station Camp Elementary
Middle Schools Station Camp Middle School
High Schools Station Camp High School
Others
Senior Community false

GET MORE INFORMATION

Leigh Ann Parkinson
REALTOR® Agent ABR® SRS® | License ID: 357037
REALTOR® Agent ABR® SRS® License ID: 357037



