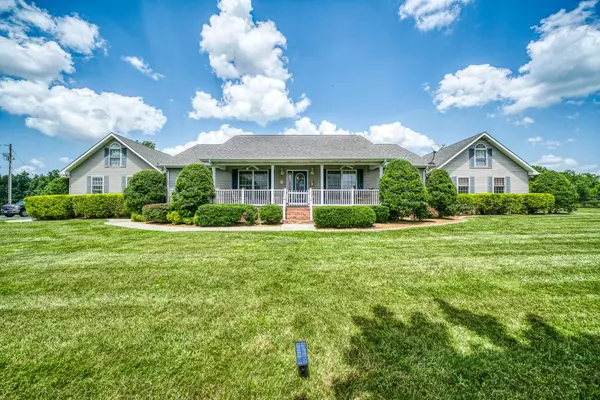
UPDATED:
12/02/2024 01:43 PM
Key Details
Property Type Single Family Home
Sub Type Single Family Residence
Listing Status Active
Purchase Type For Sale
Square Footage 4,463 sqft
Price per Sqft $200
MLS Listing ID 2753970
Bedrooms 4
Full Baths 3
Half Baths 1
HOA Y/N No
Year Built 1997
Annual Tax Amount $1,257
Lot Size 12.120 Acres
Acres 12.12
Property Description
Location
State TN
County Fentress County
Rooms
Main Level Bedrooms 4
Interior
Interior Features Ceiling Fan(s), Entry Foyer, Extra Closets, Pantry, Storage, Walk-In Closet(s), Primary Bedroom Main Floor
Heating Central, Electric
Cooling Ceiling Fan(s), Central Air, Electric
Flooring Carpet, Finished Wood, Vinyl
Fireplace N
Appliance Dishwasher, Microwave, Refrigerator
Exterior
Exterior Feature Garage Door Opener, Smart Camera(s)/Recording, Storage
Garage Spaces 5.0
Pool In Ground
Utilities Available Electricity Available, Water Available
View Y/N true
View Water
Roof Type Shingle
Private Pool true
Building
Lot Description Cleared, Level, Private, Views, Wooded
Story 1.5
Sewer Septic Tank
Water Private
Structure Type Frame,Brick
New Construction false
Schools
Elementary Schools South Fentress Elementary School
Middle Schools South Fentress Elementary School
High Schools Clarkrange High School
Others
Senior Community false

GET MORE INFORMATION

Leigh Ann Parkinson
REALTOR® Agent ABR® SRS® | License ID: 357037
REALTOR® Agent ABR® SRS® License ID: 357037



