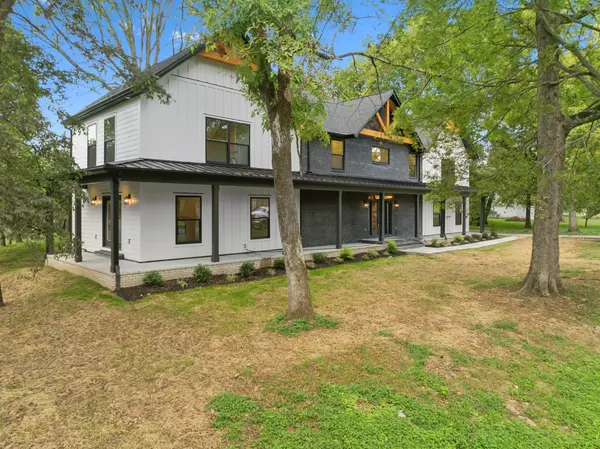
OPEN HOUSE
Sun Nov 24, 2:00pm - 4:00pm
UPDATED:
11/21/2024 12:34 AM
Key Details
Property Type Single Family Home
Sub Type Single Family Residence
Listing Status Active
Purchase Type For Sale
Square Footage 3,357 sqft
Price per Sqft $285
Subdivision Windermere Sec 1
MLS Listing ID 2755712
Bedrooms 5
Full Baths 4
Half Baths 1
HOA Y/N No
Year Built 2024
Annual Tax Amount $2,190
Lot Size 0.560 Acres
Acres 0.56
Lot Dimensions 200X230 IRR
Property Description
Location
State TN
County Maury County
Rooms
Main Level Bedrooms 1
Interior
Interior Features Ceiling Fan(s), High Ceilings, In-Law Floorplan, Open Floorplan, Pantry, Storage, Walk-In Closet(s), Primary Bedroom Main Floor
Heating Central, Natural Gas
Cooling Central Air
Flooring Other
Fireplaces Number 3
Fireplace Y
Appliance Dishwasher, Ice Maker, Microwave, Refrigerator, Stainless Steel Appliance(s)
Exterior
Exterior Feature Garage Door Opener
Garage Spaces 2.0
Utilities Available Water Available
Waterfront false
View Y/N false
Roof Type Shingle
Private Pool false
Building
Story 2
Sewer Public Sewer
Water Public
Structure Type Hardboard Siding,Brick
New Construction true
Schools
Elementary Schools J E Woodard Elementary
Middle Schools Whitthorne Middle School
High Schools Columbia Central High School
Others
Senior Community false

GET MORE INFORMATION

Leigh Ann Parkinson
REALTOR® Agent ABR® SRS® | License ID: 357037
REALTOR® Agent ABR® SRS® License ID: 357037



