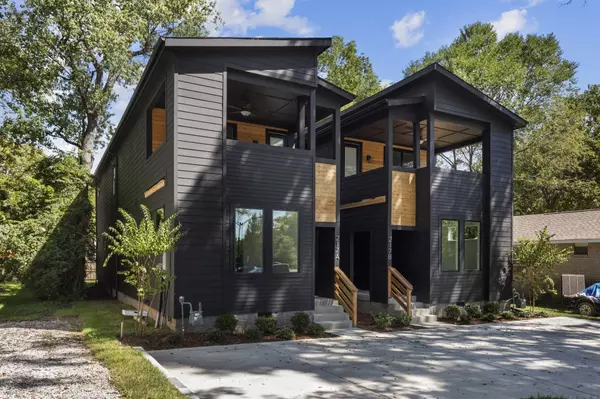
UPDATED:
11/21/2024 11:54 PM
Key Details
Property Type Single Family Home
Sub Type Single Family Residence
Listing Status Active
Purchase Type For Sale
Square Footage 4,410 sqft
Price per Sqft $317
Subdivision Twoseventeen Eastmoreland Street
MLS Listing ID 2757930
Bedrooms 8
Full Baths 6
HOA Y/N No
Year Built 2021
Annual Tax Amount $3,800
Lot Size 6,969 Sqft
Acres 0.16
Lot Dimensions 7000
Property Description
Location
State TN
County Davidson County
Rooms
Main Level Bedrooms 2
Interior
Interior Features Ceiling Fan(s), High Speed Internet
Heating Central
Cooling Central Air
Flooring Concrete, Finished Wood, Tile
Fireplace N
Appliance Dishwasher, Disposal, Dryer, Microwave, Refrigerator, Washer
Exterior
Utilities Available Water Available, Cable Connected
Waterfront false
View Y/N false
Private Pool false
Building
Story 2
Sewer Public Sewer
Water Public
Structure Type Hardboard Siding
New Construction false
Schools
Elementary Schools Shwab Elementary
Middle Schools Jere Baxter Middle
High Schools Maplewood Comp High School
Others
Senior Community false

GET MORE INFORMATION

Leigh Ann Parkinson
REALTOR® Agent ABR® SRS® | License ID: 357037
REALTOR® Agent ABR® SRS® License ID: 357037



