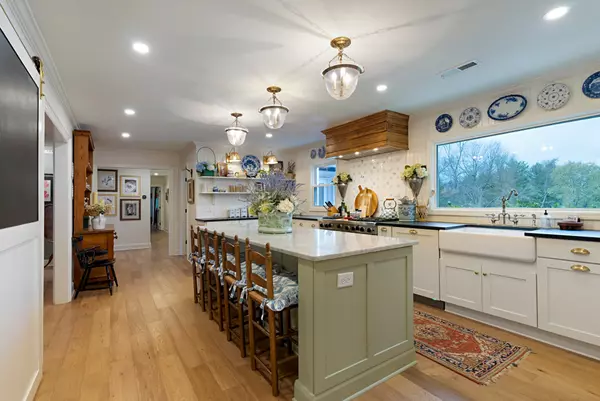
OPEN HOUSE
Sun Nov 24, 2:00pm - 4:00pm
UPDATED:
11/20/2024 07:55 PM
Key Details
Property Type Single Family Home
Sub Type Single Family Residence
Listing Status Active
Purchase Type For Sale
Square Footage 5,260 sqft
Price per Sqft $720
Subdivision Deerfield Sec 1
MLS Listing ID 2759976
Bedrooms 4
Full Baths 3
Half Baths 1
HOA Fees $750/ann
HOA Y/N Yes
Year Built 1975
Annual Tax Amount $4,911
Lot Size 4.260 Acres
Acres 4.26
Property Description
Location
State TN
County Williamson County
Rooms
Main Level Bedrooms 1
Interior
Interior Features Built-in Features, Ceiling Fan(s), Central Vacuum, Entry Foyer, Extra Closets, Pantry, Storage, Walk-In Closet(s), High Speed Internet, Kitchen Island
Heating Central, Electric
Cooling Ceiling Fan(s), Central Air, Electric
Flooring Carpet, Finished Wood, Tile
Fireplaces Number 1
Fireplace Y
Appliance Dishwasher, Disposal, Ice Maker, Microwave, Refrigerator, Stainless Steel Appliance(s)
Exterior
Exterior Feature Garage Door Opener
Garage Spaces 3.0
Utilities Available Electricity Available, Water Available, Cable Connected
Waterfront false
View Y/N false
Roof Type Shingle
Private Pool false
Building
Lot Description Level
Story 2
Sewer Septic Tank
Water Public
Structure Type Brick
New Construction false
Schools
Elementary Schools Hunters Bend Elementary
Middle Schools Grassland Middle School
High Schools Franklin High School
Others
Senior Community false

GET MORE INFORMATION

Leigh Ann Parkinson
REALTOR® Agent ABR® SRS® | License ID: 357037
REALTOR® Agent ABR® SRS® License ID: 357037



