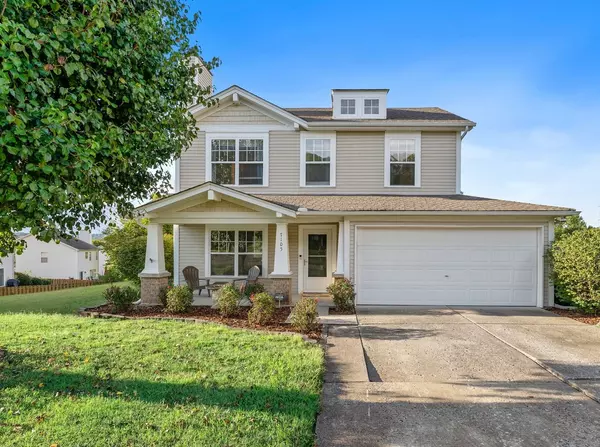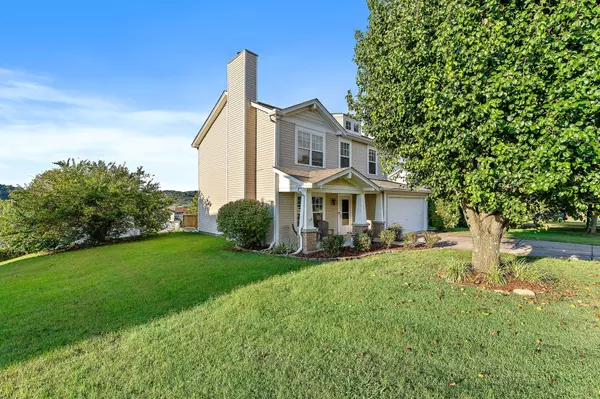
UPDATED:
11/17/2024 09:07 PM
Key Details
Property Type Single Family Home
Sub Type Single Family Residence
Listing Status Active
Purchase Type For Sale
Square Footage 1,404 sqft
Price per Sqft $306
Subdivision Lexington Point
MLS Listing ID 2760518
Bedrooms 3
Full Baths 2
Half Baths 1
HOA Fees $500/ann
HOA Y/N Yes
Year Built 2001
Annual Tax Amount $1,975
Lot Size 7,840 Sqft
Acres 0.18
Lot Dimensions 70 X 109
Property Description
Location
State TN
County Davidson County
Interior
Interior Features Ceiling Fan(s), Extra Closets, Open Floorplan, Pantry, Walk-In Closet(s)
Heating Central, Natural Gas
Cooling Central Air, Electric
Flooring Finished Wood, Laminate
Fireplaces Number 1
Fireplace Y
Appliance Dishwasher, Dryer, Freezer, Microwave, Refrigerator, Washer
Exterior
Garage Spaces 2.0
Utilities Available Electricity Available, Water Available
Waterfront false
View Y/N false
Private Pool false
Building
Story 2
Sewer Public Sewer
Water Public
Structure Type Frame,Vinyl Siding
New Construction false
Schools
Elementary Schools Gower Elementary
Middle Schools H. G. Hill Middle
High Schools James Lawson High School
Others
Senior Community false

GET MORE INFORMATION

Leigh Ann Parkinson
REALTOR® Agent ABR® SRS® | License ID: 357037
REALTOR® Agent ABR® SRS® License ID: 357037



