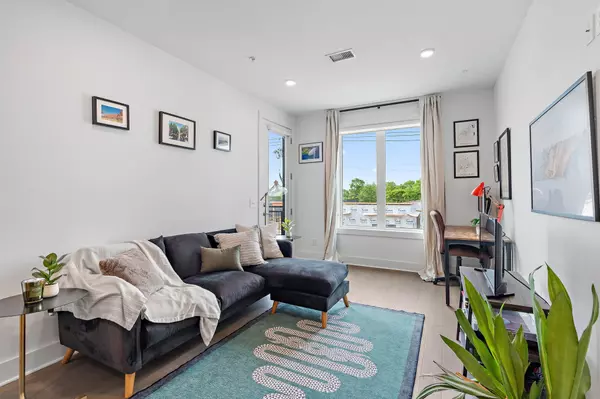UPDATED:
Key Details
Property Type Condo
Sub Type Flat Condo
Listing Status Active Under Contract
Purchase Type For Sale
Square Footage 753 sqft
Price per Sqft $358
Subdivision 1041 Flats
MLS Listing ID 2821973
Bedrooms 1
Full Baths 1
HOA Fees $212/mo
HOA Y/N Yes
Year Built 2020
Annual Tax Amount $1,811
Lot Size 871 Sqft
Acres 0.02
Property Sub-Type Flat Condo
Property Description
Location
State TN
County Davidson County
Rooms
Main Level Bedrooms 1
Interior
Interior Features Elevator, Extra Closets, Walk-In Closet(s), High Speed Internet
Heating Central
Cooling Central Air
Flooring Wood, Tile
Fireplace N
Appliance Built-In Electric Range, Dishwasher, Disposal, Dryer, ENERGY STAR Qualified Appliances, Microwave, Refrigerator, Washer
Exterior
Exterior Feature Balcony
Utilities Available Water Available
View Y/N false
Private Pool false
Building
Story 1
Sewer Public Sewer
Water Public
Structure Type Brick
New Construction false
Schools
Elementary Schools Hattie Cotton Elementary
Middle Schools Gra-Mar Middle School
High Schools Maplewood Comp High School
Others
HOA Fee Include Maintenance Structure,Maintenance Grounds,Insurance,Trash
Senior Community false
Special Listing Condition Standard

GET MORE INFORMATION
Leigh Ann Parkinson
REALTOR® Agent ABR® SRS® | License ID: 357037
REALTOR® Agent ABR® SRS® License ID: 357037



