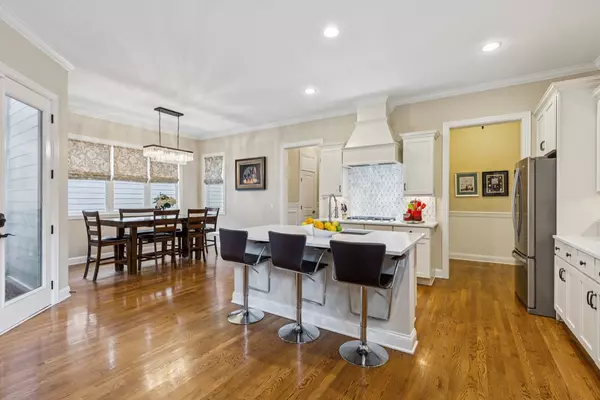UPDATED:
Key Details
Property Type Single Family Home
Sub Type Single Family Residence
Listing Status Pending
Purchase Type For Sale
Square Footage 3,018 sqft
Price per Sqft $364
Subdivision Westhaven Sec 26
MLS Listing ID 2914748
Bedrooms 4
Full Baths 3
Half Baths 1
HOA Fees $200/mo
HOA Y/N Yes
Year Built 2010
Annual Tax Amount $3,676
Lot Size 6,098 Sqft
Acres 0.14
Lot Dimensions 41.3 X 154.6
Property Sub-Type Single Family Residence
Property Description
Location
State TN
County Williamson County
Rooms
Main Level Bedrooms 1
Interior
Interior Features Ceiling Fan(s), Entrance Foyer, Extra Closets, High Ceilings, In-Law Floorplan, Open Floorplan
Heating Central, Electric, Natural Gas
Cooling Central Air
Flooring Carpet, Wood, Tile
Fireplaces Number 1
Fireplace Y
Appliance Electric Oven, Gas Range, Dishwasher, Disposal, Dryer, Microwave, Refrigerator, Washer
Exterior
Garage Spaces 2.0
Utilities Available Electricity Available, Natural Gas Available, Water Available
Amenities Available Clubhouse, Fitness Center, Golf Course, Park, Playground, Pool, Sidewalks, Tennis Court(s), Trail(s)
View Y/N false
Roof Type Shingle
Private Pool false
Building
Lot Description Level
Story 2
Sewer Public Sewer
Water Public
Structure Type Fiber Cement,Brick
New Construction false
Schools
Elementary Schools Pearre Creek Elementary School
Middle Schools Hillsboro Elementary/ Middle School
High Schools Independence High School
Others
Senior Community false
Special Listing Condition Standard

GET MORE INFORMATION
Leigh Ann Parkinson
REALTOR® Agent ABR® SRS® | License ID: 357037
REALTOR® Agent ABR® SRS® License ID: 357037



