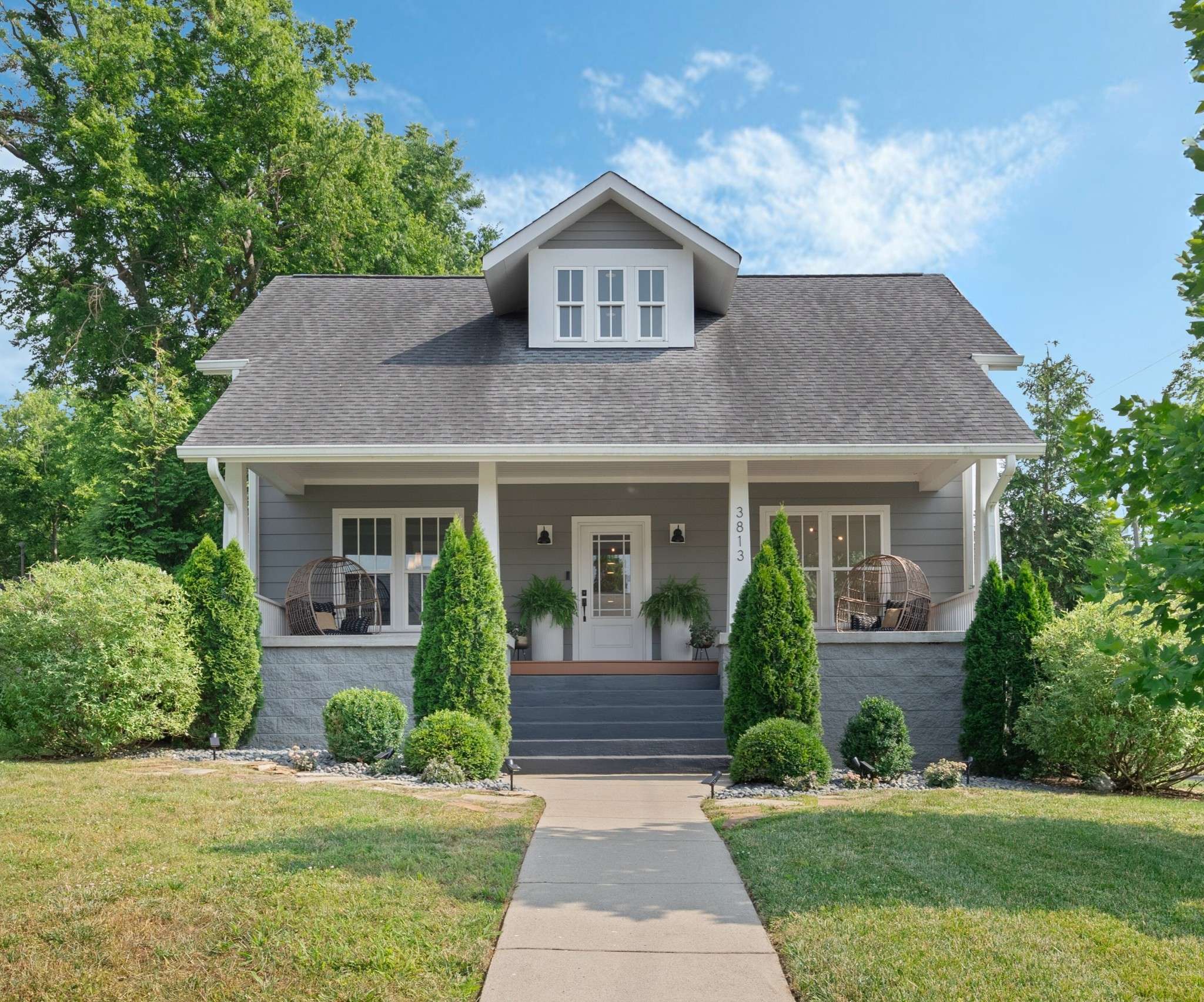OPEN HOUSE
Sun Jul 20, 2:00pm - 4:00pm
UPDATED:
Key Details
Property Type Single Family Home
Sub Type Single Family Residence
Listing Status Active
Purchase Type For Sale
Square Footage 2,682 sqft
Price per Sqft $428
Subdivision Charlotte Park
MLS Listing ID 2929703
Bedrooms 4
Full Baths 3
HOA Y/N No
Year Built 2018
Annual Tax Amount $6,001
Lot Size 7,405 Sqft
Acres 0.17
Lot Dimensions 50 X 150
Property Sub-Type Single Family Residence
Property Description
Location
State TN
County Davidson County
Rooms
Main Level Bedrooms 1
Interior
Interior Features Bookcases, Built-in Features, Ceiling Fan(s), Entrance Foyer, High Ceilings, Open Floorplan, Pantry, Storage, Walk-In Closet(s)
Heating Central, Natural Gas
Cooling Ceiling Fan(s), Central Air, Electric
Flooring Wood, Tile
Fireplaces Number 1
Fireplace Y
Appliance Electric Oven, Built-In Electric Range, Dishwasher, Disposal, Microwave
Exterior
Utilities Available Electricity Available, Water Available
View Y/N false
Private Pool false
Building
Lot Description Corner Lot
Story 2
Sewer Public Sewer
Water Public
Structure Type Fiber Cement
New Construction false
Schools
Elementary Schools Park Avenue Enhanced Option
Middle Schools Moses Mckissack Middle
High Schools Pearl Cohn Magnet High School
Others
Senior Community false
Special Listing Condition Standard

GET MORE INFORMATION
Leigh Ann Parkinson
REALTOR® Agent ABR® SRS® | License ID: 357037
REALTOR® Agent ABR® SRS® License ID: 357037



