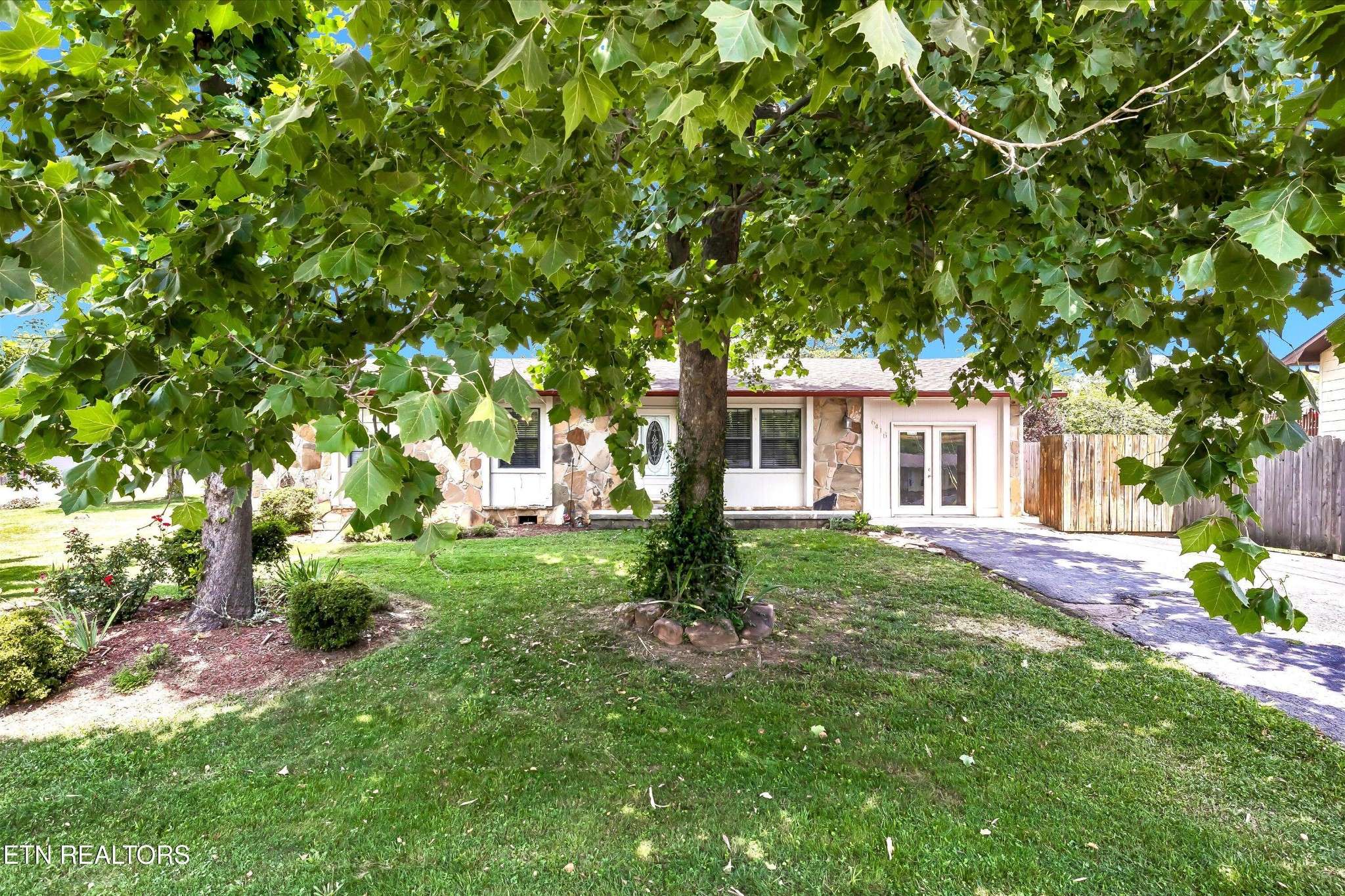UPDATED:
Key Details
Property Type Single Family Home
Sub Type Single Family Residence
Listing Status Active
Purchase Type For Sale
Square Footage 1,296 sqft
Price per Sqft $250
Subdivision Hidden Hills Unit-3
MLS Listing ID 2941473
Bedrooms 4
Full Baths 1
Half Baths 1
Year Built 1972
Annual Tax Amount $1,473
Lot Size 9,583 Sqft
Acres 0.22
Lot Dimensions 108.74 X 108 X IRR
Property Sub-Type Single Family Residence
Property Description
Location
State TN
County Knox County
Interior
Interior Features Ceiling Fan(s), Primary Bedroom Main Floor
Heating Central, Electric
Cooling Central Air, Ceiling Fan(s)
Flooring Carpet, Wood, Laminate, Tile
Fireplace Y
Appliance Dishwasher, Microwave, Range, Refrigerator, Trash Compactor
Exterior
Exterior Feature Storage Building
Utilities Available Electricity Available, Water Available
View Y/N false
Private Pool false
Building
Lot Description Corner Lot, Level
Story 1
Sewer Public Sewer
Water Public
Structure Type Frame,Stone,Vinyl Siding,Other
New Construction false
Schools
Elementary Schools Amherst Elementary School
Middle Schools Northwest Middle School
High Schools Karns High School
Others
Senior Community false
Special Listing Condition Standard

GET MORE INFORMATION
Leigh Ann Parkinson
REALTOR® Agent ABR® SRS® | License ID: 357037
REALTOR® Agent ABR® SRS® License ID: 357037



