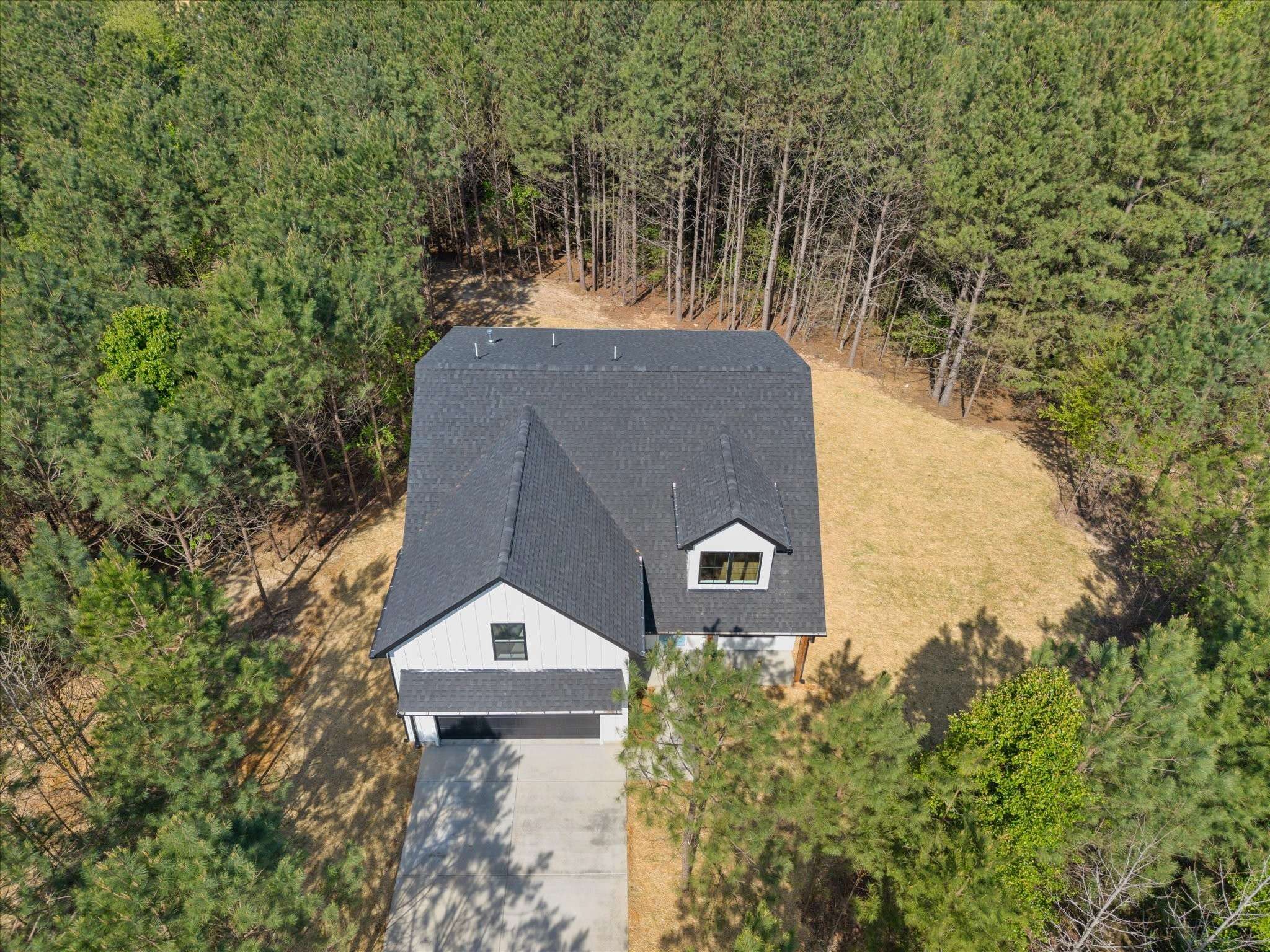UPDATED:
Key Details
Property Type Single Family Home
Sub Type Single Family Residence
Listing Status Active
Purchase Type For Sale
Square Footage 2,631 sqft
Price per Sqft $209
MLS Listing ID 2942450
Bedrooms 4
Full Baths 2
Half Baths 1
HOA Y/N No
Year Built 2025
Lot Size 5.010 Acres
Acres 5.01
Property Sub-Type Single Family Residence
Property Description
Location
State TN
County Coffee County
Rooms
Main Level Bedrooms 1
Interior
Interior Features High Ceilings, Open Floorplan, Pantry, Storage, Walk-In Closet(s), Primary Bedroom Main Floor
Heating Electric, Furnace, Natural Gas
Cooling Central Air
Flooring Carpet, Wood, Tile, Vinyl
Fireplaces Number 1
Fireplace Y
Appliance Gas Range, Dishwasher, Disposal, Microwave
Exterior
Garage Spaces 2.0
Utilities Available Electricity Available, Water Available
View Y/N true
View Water
Roof Type Shingle
Private Pool false
Building
Lot Description Level, Rolling Slope, Wooded
Story 2
Sewer Public Sewer
Water Public
Structure Type Masonite
New Construction true
Schools
Elementary Schools College Street Elementary
Middle Schools Westwood Middle School
High Schools Coffee County Central High School
Others
Senior Community false
Special Listing Condition Owner Agent

GET MORE INFORMATION
Leigh Ann Parkinson
REALTOR® Agent ABR® SRS® | License ID: 357037
REALTOR® Agent ABR® SRS® License ID: 357037



