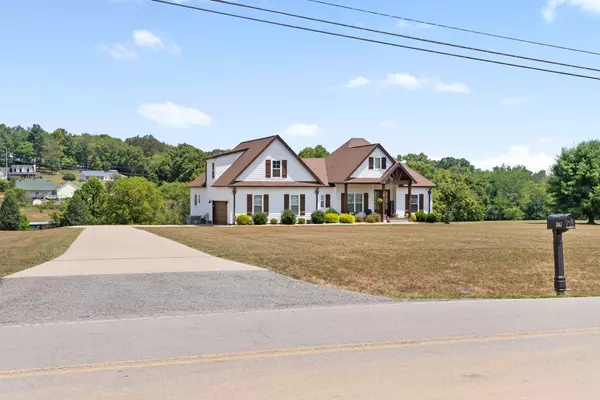UPDATED:
Key Details
Property Type Single Family Home
Sub Type Single Family Residence
Listing Status Active Under Contract
Purchase Type For Sale
Square Footage 2,601 sqft
Price per Sqft $259
Subdivision Rural
MLS Listing ID 2974580
Bedrooms 4
Full Baths 3
HOA Y/N No
Year Built 2020
Annual Tax Amount $3,165
Lot Size 5.000 Acres
Acres 5.0
Property Sub-Type Single Family Residence
Property Description
Location
State TN
County Montgomery County
Rooms
Main Level Bedrooms 3
Interior
Interior Features Ceiling Fan(s), High Ceilings, Open Floorplan, Pantry, Walk-In Closet(s), High Speed Internet, Kitchen Island
Heating Central
Cooling Central Air
Flooring Carpet, Laminate, Tile
Fireplaces Number 1
Fireplace Y
Appliance Electric Range, Dishwasher, Microwave, Refrigerator
Exterior
Garage Spaces 2.0
Pool In Ground
Utilities Available Water Available
View Y/N false
Roof Type Shingle
Private Pool true
Building
Lot Description Level
Story 2
Sewer Private Sewer
Water Private
Structure Type Vinyl Siding
New Construction false
Schools
Elementary Schools Montgomery Central Elementary
Middle Schools Montgomery Central Middle
High Schools Montgomery Central High
Others
Senior Community false
Special Listing Condition Standard

GET MORE INFORMATION
Leigh Ann Parkinson
REALTOR® Agent ABR® SRS® | License ID: 357037
REALTOR® Agent ABR® SRS® License ID: 357037



