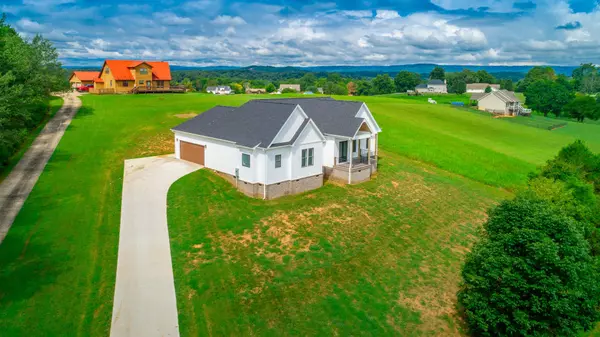UPDATED:
Key Details
Property Type Single Family Home
Listing Status Active
Purchase Type For Sale
Square Footage 2,113 sqft
Price per Sqft $201
Subdivision Riverbend Ests
MLS Listing ID 2981325
Bedrooms 3
Full Baths 2
Half Baths 1
HOA Y/N No
Year Built 2024
Annual Tax Amount $1,447
Lot Size 0.560 Acres
Acres 0.56
Lot Dimensions 167.7 X 233.71
Property Description
Welcome to this beautifully designed new construction home, ideally located in a well-established waterfront community with serene mountain views. Offering a perfect blend of comfort and functionality, this 3-bedroom, 2.5-bathroom home is just minutes from the main area of town and provides quick, convenient access to I-75.
Step inside and experience the airy, open-concept layout featuring soaring cathedral ceilings in the living room, large windows for abundant natural light, and 8-foot doors that add a touch of elegance throughout. The split floor plan offers privacy, with the primary suite thoughtfully separated from the secondary bedrooms—ideal for families or guests.
At the heart of the home is a truly spacious kitchen, designed for those who love to entertain or cook. A massive granite island and generous counter space make it the perfect gathering place for holidays, dinner parties, or casual mornings.
The primary bedroom is a relaxing retreat, featuring dramatic cathedral ceilings and a spa-like ensuite bathroom complete with dual vanities, a walk-in shower, and a soaking tub.
Property Highlights:
3 Bedrooms | 2.5 Bathrooms
Split Floor Plan for Privacy
Open Concept Living with Cathedral Ceilings
Expansive Kitchen with Granite Island - Perfect for Entertaining
Primary Suite with Cathedral Ceilings & Spa-Inspired Ensuite
8-Foot Doors Throughout
Mountain Views & Water Community Access
Convenient to I-75 and Downtown Dayton Amenities
Brand New Construction with Quality Details Throughout
Don't miss this rare opportunity to own a new home in one of the area's most scenic and established communities.
Contact us today to schedule your private tour!
Location
State TN
County Rhea County
Interior
Interior Features Ceiling Fan(s), High Ceilings, Open Floorplan, Walk-In Closet(s), Kitchen Island
Heating Central, Electric
Cooling Ceiling Fan(s), Electric
Flooring Other
Fireplace N
Appliance Stainless Steel Appliance(s), Refrigerator, Microwave, Electric Range
Exterior
Garage Spaces 2.0
Utilities Available Electricity Available, Water Available
View Y/N true
View Mountain(s)
Roof Type Asphalt
Private Pool false
Building
Lot Description Sloped, Other
Story 1
Sewer Septic Tank
Water Public
Structure Type Vinyl Siding,Other,Brick
New Construction true
Schools
Elementary Schools Frazier Elementary
Middle Schools Rhea Middle School
High Schools Rhea County High School
Others
Senior Community false
Special Listing Condition Standard

GET MORE INFORMATION
Leigh Ann Parkinson
REALTOR® Agent ABR® SRS® | License ID: 357037
REALTOR® Agent ABR® SRS® License ID: 357037



