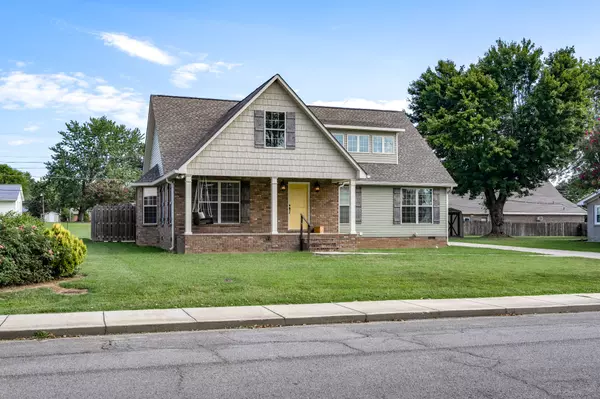
UPDATED:
Key Details
Property Type Single Family Home
Sub Type Single Family Residence
Listing Status Active
Purchase Type For Sale
Square Footage 1,627 sqft
Price per Sqft $239
Subdivision Cannon & Parkes Subdivision
MLS Listing ID 2981486
Bedrooms 3
Full Baths 2
Half Baths 1
HOA Y/N No
Year Built 2020
Annual Tax Amount $2,001
Lot Size 0.360 Acres
Acres 0.36
Lot Dimensions 99.28X158.61
Property Sub-Type Single Family Residence
Property Description
The kitchen is a dream with granite countertops, stainless steel appliances (all remain!), brand new refrigerator, a roll-away island, and a pantry for extra storage. Retreat to the private backyard with a concrete patio — perfect for relaxing or entertaining. Each bedroom offers large closets, and you'll love that there's no carpet anywhere in the home.
Major updates include a 5-year-old roof, HVAC, and hot water heater, plus a water filter for the kitchen faucet. HVAC has been routinely maintained for peace of mind. This home also qualifies for USDA financing — making it an amazing opportunity you won't want to miss!
Location
State TN
County Lawrence County
Rooms
Main Level Bedrooms 3
Interior
Interior Features Air Filter, Extra Closets, High Ceilings, Open Floorplan, Walk-In Closet(s)
Heating Central, Electric
Cooling Central Air, Electric
Flooring Wood, Tile, Vinyl
Fireplace N
Appliance Electric Oven, Electric Range, Dishwasher, Microwave, Refrigerator, Stainless Steel Appliance(s)
Exterior
Utilities Available Electricity Available, Water Available
View Y/N false
Roof Type Shingle
Private Pool false
Building
Story 1
Sewer Public Sewer
Water Public
Structure Type Brick,Vinyl Siding,Wood Siding
New Construction false
Schools
Elementary Schools Ingram Sowell Elementary
Middle Schools E O Coffman Middle School
High Schools Lawrence Co High School
Others
Senior Community false
Special Listing Condition Standard

GET MORE INFORMATION

Leigh Ann Parkinson
REALTOR® Agent ABR® SRS® | License ID: 357037
REALTOR® Agent ABR® SRS® License ID: 357037



