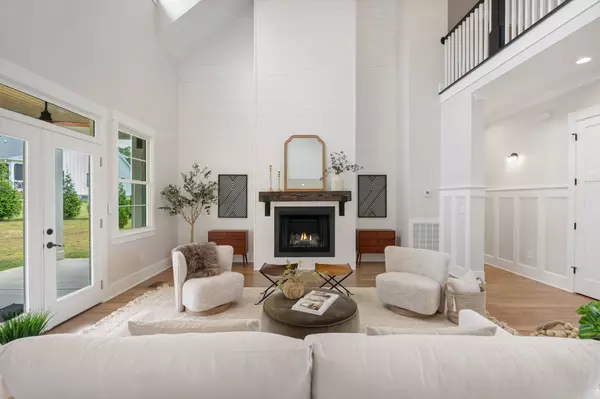Open House
Sat Aug 30, 2:00pm - 4:00pm
UPDATED:
Key Details
Property Type Single Family Home
Sub Type Single Family Residence
Listing Status Coming Soon
Purchase Type For Sale
Square Footage 2,891 sqft
Price per Sqft $259
Subdivision Eleanor Village Sub
MLS Listing ID 2982033
Bedrooms 3
Full Baths 3
Half Baths 1
HOA Fees $30/mo
HOA Y/N Yes
Year Built 2024
Annual Tax Amount $1,598
Lot Size 0.370 Acres
Acres 0.37
Lot Dimensions 113.54X164.41
Property Sub-Type Single Family Residence
Property Description
Designed with an eye for contemporary style and functionality, this home features an open-concept floor plan that is both spacious and inviting. High-end finishes, premium hardwood flooring, and an abundance of natural light create a sophisticated, comfortable and warm atmosphere throughout. The gourmet kitchen is a chef's dream, featuring state-of-the-art appliances, custom cabinetry, and a counter bar perfect for entertaining.
Retreat to the luxurious owner's suite, a private sanctuary complete with a spa-like ensuite bathroom and a walk-in closet. Additional bedrooms are generously sized, providing comfort and privacy for family and guests. The upstairs rec/media room and bonus office space leave nothing more to be desired in this amazing home.
Located in a lovely neighborhood close to downtown Ashland City, this property offers a prime location with easy access to local amenities, schools, and the scenic beauty of the Cumberland River. With its new construction, you'll have the peace of mind of a home built to last! This is more than just a house; it's a statement of modern living in a charming and growing community. Don't miss the opportunity to make this exceptional new build your own.
Local attractions include the Cumberland River Bicentennial Trail, a scenic 9-mile path perfect for walking or biking (1.1 miles). For dining with a view, the Riverview Restaurant & Marina (1.5 miles).Another local option is the Ashland City Marina (1.7 miles)offers slips, fuel, and a ship store. Enjoy the convenience of outdoor recreation, dining, and coffee shops all within a short distance.
Location
State TN
County Cheatham County
Rooms
Main Level Bedrooms 1
Interior
Heating Central
Cooling Central Air
Flooring Wood, Tile
Fireplace N
Appliance Built-In Gas Oven, Gas Range, Dishwasher, Disposal, Microwave, Refrigerator
Exterior
Garage Spaces 2.0
Utilities Available Water Available
View Y/N false
Private Pool false
Building
Story 2
Sewer Public Sewer
Water Public
Structure Type Hardboard Siding,Stone
New Construction true
Schools
Elementary Schools Ashland City Elementary
Middle Schools Cheatham Middle School
High Schools Cheatham Co Central
Others
Senior Community false
Special Listing Condition Standard

GET MORE INFORMATION
Leigh Ann Parkinson
REALTOR® Agent ABR® SRS® | License ID: 357037
REALTOR® Agent ABR® SRS® License ID: 357037



