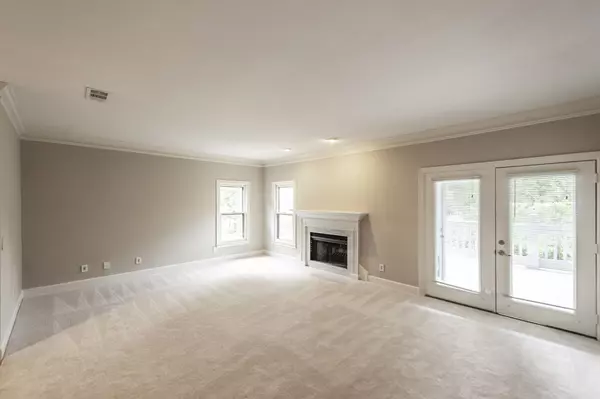
UPDATED:
Key Details
Property Type Condo
Sub Type Other Condo
Listing Status Active
Purchase Type For Sale
Square Footage 1,343 sqft
Price per Sqft $316
Subdivision Burton Hills Village Of Ashlawn
MLS Listing ID 2987862
Bedrooms 2
Full Baths 2
HOA Fees $400/mo
HOA Y/N Yes
Year Built 1986
Annual Tax Amount $2,533
Lot Size 1,306 Sqft
Acres 0.03
Property Sub-Type Other Condo
Property Description
Inside, you'll find fresh paint, new carpet, and a turnkey layout that's move-in ready. The spacious living area flows seamlessly to the oversized covered deck, where you can enjoy views of the common area in complete privacy.
Both bedrooms are generously sized, and the floor plan provides convenience and comfort throughout.
Tucked away in a quiet, park-like setting, Burton Hills offers a tranquil lifestyle without sacrificing location. Residents enjoy resort-style amenities including a pool, walking trail, tennis court, and clubhouse—making this condo the perfect blend of convenience and community.
Location
State TN
County Davidson County
Rooms
Main Level Bedrooms 2
Interior
Interior Features Ceiling Fan(s)
Heating Central, Electric
Cooling Central Air, Electric
Flooring Carpet, Tile, Vinyl
Fireplace N
Appliance Electric Oven, Electric Range, Dishwasher, Disposal, Microwave, Refrigerator
Exterior
Exterior Feature Balcony
Garage Spaces 2.0
Utilities Available Electricity Available, Water Available
Amenities Available Clubhouse, Pool, Tennis Court(s), Trail(s)
View Y/N true
View Lake
Roof Type Other
Private Pool false
Building
Story 1
Sewer Public Sewer
Water Public
Structure Type Brick
New Construction false
Schools
Elementary Schools Percy Priest Elementary
Middle Schools John Trotwood Moore Middle
High Schools Hillsboro Comp High School
Others
HOA Fee Include Maintenance Structure,Maintenance Grounds,Insurance,Recreation Facilities,Trash
Senior Community false
Special Listing Condition Standard

GET MORE INFORMATION

Leigh Ann Parkinson
REALTOR® Agent ABR® SRS® | License ID: 357037
REALTOR® Agent ABR® SRS® License ID: 357037



