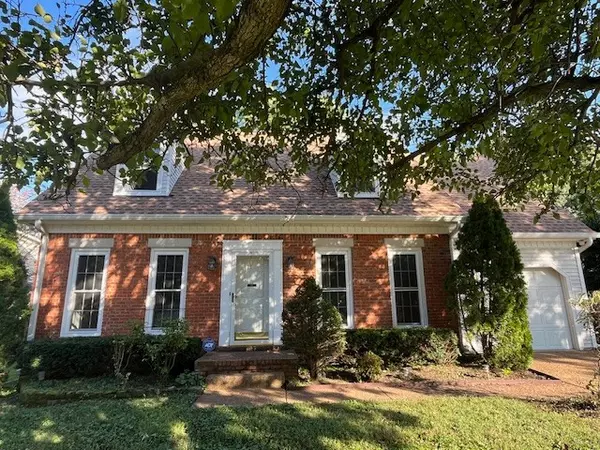
Open House
Sat Oct 04, 12:00pm - 2:00pm
UPDATED:
Key Details
Property Type Single Family Home
Sub Type Single Family Residence
Listing Status Coming Soon
Purchase Type For Sale
Square Footage 1,833 sqft
Price per Sqft $338
Subdivision Twin Oaks
MLS Listing ID 3002740
Bedrooms 3
Full Baths 2
Half Baths 1
HOA Y/N No
Year Built 1990
Annual Tax Amount $2,508
Lot Size 10,018 Sqft
Acres 0.23
Lot Dimensions 112 X 139
Property Sub-Type Single Family Residence
Property Description
Location
State TN
County Williamson County
Interior
Interior Features Bookcases, Pantry
Heating Central
Cooling Central Air
Flooring Wood, Tile
Fireplace N
Appliance Electric Oven, Electric Range, Dishwasher, Disposal, Ice Maker, Microwave, Refrigerator, Stainless Steel Appliance(s)
Exterior
Garage Spaces 1.0
Utilities Available Water Available
View Y/N false
Roof Type Asphalt
Private Pool false
Building
Lot Description Cul-De-Sac
Story 2
Sewer Public Sewer
Water Public
Structure Type Aluminum Siding,Brick
New Construction false
Schools
Elementary Schools Franklin Elementary
Middle Schools Freedom Middle School
High Schools Centennial High School
Others
Senior Community false
Special Listing Condition Standard

GET MORE INFORMATION

Leigh Ann Parkinson
REALTOR® Agent ABR® SRS® | License ID: 357037
REALTOR® Agent ABR® SRS® License ID: 357037



