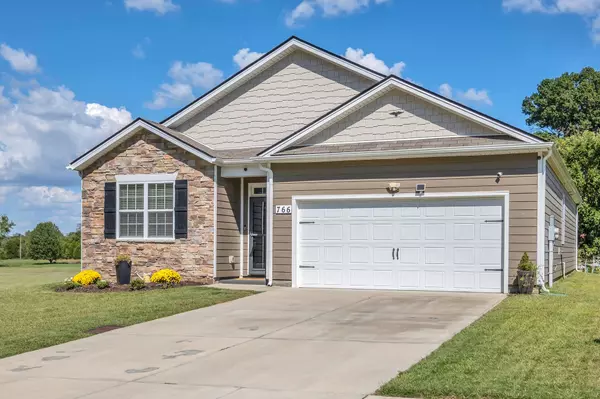
Open House
Sun Oct 19, 1:00pm - 3:00pm
UPDATED:
Key Details
Property Type Single Family Home
Sub Type Single Family Residence
Listing Status Active
Purchase Type For Sale
Square Footage 1,774 sqft
Price per Sqft $245
Subdivision Woodbridge Glen Ph 1B Sec 1
MLS Listing ID 3007822
Bedrooms 4
Full Baths 2
HOA Fees $51/mo
HOA Y/N Yes
Year Built 2022
Annual Tax Amount $1,732
Lot Size 7,405 Sqft
Acres 0.17
Property Sub-Type Single Family Residence
Property Description
Nestled at the end of Pintail Pt., this beautifully updated home offers privacy, views, and plenty of outdoor living. Step inside to find all new LVP flooring , freshly painted interiors, and thoughtful touches like extra closets and a modern electric fireplace for cozy evenings.
The spacious kitchen and living areas flow onto a 10x22 deck with a covered back porch, perfect for entertaining or simply enjoying the beautiful surroundings. The primary suite features his-and-her closets with built-in racks, while both bathrooms shine with new light fixtures.
Additional highlights include:
Two-car garage
Security system for peace of mind
Beautiful views of open land behind the home
Prime location in Lebanon's Woodbridge Glen, close to shopping, dining, and everyday conveniences
As the last home on the street, this property offers both extra outdoor space and a rare sense of privacy within the community. Don't miss this opportunity to own a move-in ready home with style, comfort, and convenience!
Location
State TN
County Wilson County
Rooms
Main Level Bedrooms 4
Interior
Interior Features Ceiling Fan(s), Extra Closets, Open Floorplan, Pantry, Walk-In Closet(s), Kitchen Island
Heating Natural Gas
Cooling Electric
Flooring Carpet, Laminate, Vinyl
Fireplaces Number 1
Fireplace Y
Appliance Gas Oven, Gas Range, Dishwasher, Disposal, Microwave, Refrigerator, Stainless Steel Appliance(s)
Exterior
Garage Spaces 2.0
Utilities Available Electricity Available, Natural Gas Available, Water Available
Amenities Available Playground, Pool, Sidewalks
View Y/N false
Roof Type Asphalt
Private Pool false
Building
Lot Description Corner Lot
Story 1
Sewer Public Sewer
Water Public
Structure Type Hardboard Siding,Stone
New Construction false
Schools
Elementary Schools Gladeville Elementary
Middle Schools Gladeville Middle School
High Schools Wilson Central High School
Others
Senior Community false
Special Listing Condition Standard

GET MORE INFORMATION

Leigh Ann Parkinson
REALTOR® Agent ABR® SRS® | License ID: 357037
REALTOR® Agent ABR® SRS® License ID: 357037



