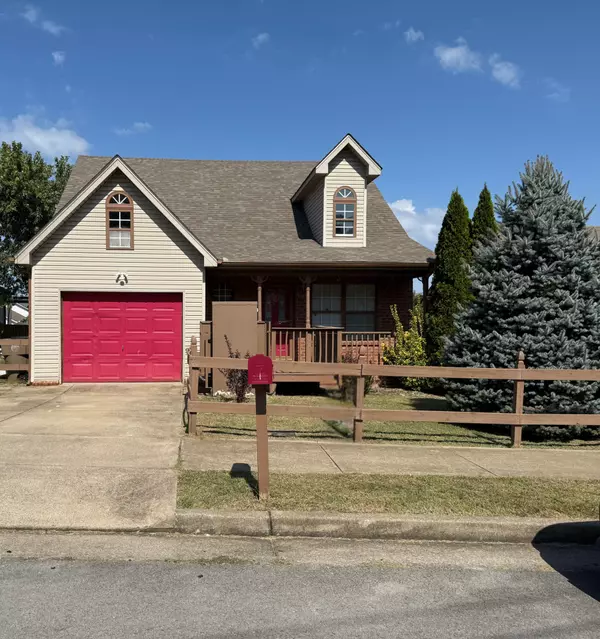
UPDATED:
Key Details
Property Type Single Family Home
Sub Type Single Family Residence
Listing Status Coming Soon
Purchase Type For Sale
Square Footage 1,272 sqft
Price per Sqft $255
Subdivision Hallmark
MLS Listing ID 3011470
Bedrooms 3
Full Baths 2
HOA Y/N No
Year Built 2007
Annual Tax Amount $1,489
Lot Size 5,227 Sqft
Acres 0.12
Lot Dimensions 50 X 106
Property Sub-Type Single Family Residence
Property Description
This home offers 3 bedrooms, 2 full bathrooms, and just over 1,200 sq. ft. of living space with an attached garage. The primary bedroom is conveniently located on the first floor, making the layout super functional. Inside, you'll find open and bright living spaces that feel inviting from the moment you walk in. There's also a wheelchair lift at the front that can stay for easy access or be removed if you don't need it.
Out back, you'll love the manageable yard and the bonus storage shed—perfect for tools, yard equipment, or even a little hobby space.
Location is a big win here, too. You're just minutes from Percy Priest Lake, the airport, major freeways, and downtown Nashville. It's easy to get where you need to go, whether that's work, travel, or a quick weekend getaway.
With its rare availability in this community, a practical layout, and a super convenient location, this home is ready for its next chapter. You won't want to miss it! *professional photos to follow*
Location
State TN
County Davidson County
Rooms
Main Level Bedrooms 1
Interior
Interior Features Ceiling Fan(s), High Ceilings
Heating Central
Cooling Ceiling Fan(s), Central Air
Flooring Vinyl
Fireplace N
Appliance Oven, Electric Range
Exterior
Garage Spaces 1.0
Utilities Available Water Available
View Y/N false
Private Pool false
Building
Story 2
Sewer Public Sewer
Water Public
Structure Type Vinyl Siding
New Construction false
Schools
Elementary Schools Mt. View Elementary
Middle Schools John F. Kennedy Middle
High Schools Antioch High School
Others
Senior Community false
Special Listing Condition Standard

GET MORE INFORMATION

Leigh Ann Parkinson
REALTOR® Agent ABR® SRS® | License ID: 357037
REALTOR® Agent ABR® SRS® License ID: 357037

