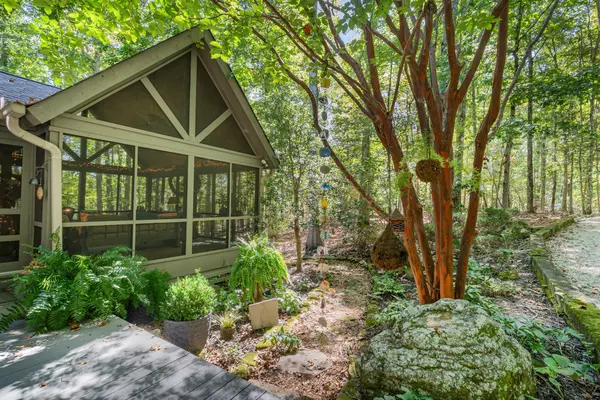
UPDATED:
Key Details
Property Type Single Family Home
Sub Type Single Family Residence
Listing Status Active
Purchase Type For Sale
Square Footage 2,799 sqft
Price per Sqft $446
Subdivision Clifftops Resort
MLS Listing ID 3012079
Bedrooms 3
Full Baths 3
HOA Fees $215/mo
HOA Y/N Yes
Year Built 2001
Annual Tax Amount $2,641
Lot Size 5.270 Acres
Acres 5.27
Property Sub-Type Single Family Residence
Property Description
Location
State TN
County Marion County
Rooms
Main Level Bedrooms 1
Interior
Interior Features Air Filter, Built-in Features, High Ceilings, Open Floorplan, Pantry
Heating Central, Natural Gas
Cooling Central Air, Electric
Flooring Carpet, Wood, Tile
Fireplaces Number 1
Fireplace Y
Appliance Electric Oven, Electric Range, Dishwasher, Disposal, Dryer, Microwave, Refrigerator, Stainless Steel Appliance(s), Washer
Exterior
Exterior Feature Dock, Balcony
Utilities Available Electricity Available, Natural Gas Available, Water Available
Amenities Available Clubhouse, Gated, Playground, Pool, Tennis Court(s), Trail(s)
View Y/N true
View Lake
Private Pool false
Building
Lot Description Wooded
Story 3
Sewer Septic Tank
Water Public
Structure Type Wood Siding
New Construction false
Schools
Elementary Schools Monteagle Elementary
Middle Schools Monteagle Elementary
High Schools Marion Co High School
Others
HOA Fee Include Maintenance Grounds,Recreation Facilities
Senior Community false
Special Listing Condition Standard
Virtual Tour https://www.vr-360-tour.com/e/PgYBma5wrfA/e?accessibility=false&dimensions=false&hide_background_audio=true&hide_e3play=true&hide_logo=true&hide_nadir=true&hidelive=true&share_button=false&t_3d_model_dimensions=false

GET MORE INFORMATION

Leigh Ann Parkinson
REALTOR® Agent ABR® SRS® | License ID: 357037
REALTOR® Agent ABR® SRS® License ID: 357037



