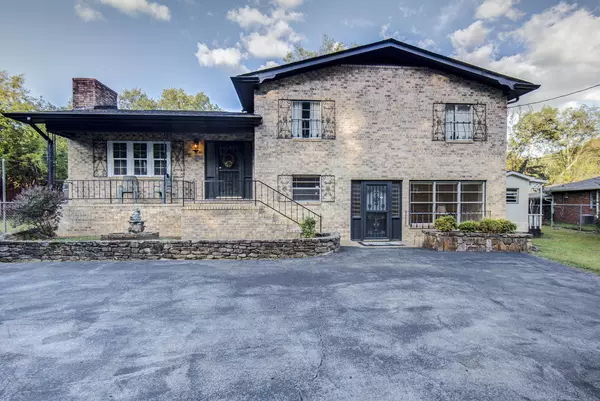
UPDATED:
Key Details
Property Type Single Family Home
Listing Status Active
Purchase Type For Sale
Square Footage 2,096 sqft
Price per Sqft $186
Subdivision Valley Village
MLS Listing ID 3014189
Bedrooms 4
Full Baths 3
HOA Y/N No
Year Built 1971
Annual Tax Amount $1,903
Lot Size 0.360 Acres
Acres 0.36
Lot Dimensions 87x196
Property Description
The main home features an inviting layout with generous living areas, a bright kitchen, and a cozy dining space. The attached apartment has its own private entrance, full kitchen, living area, bedroom, and bath, providing privacy while staying connected.
Outdoors, you'll enjoy a large detached 3-car garage with plenty of storage and workspace. The backyard is a true retreat with a in-ground pool ideal for entertaining or relaxing on summer days.
With its solid brick construction, versatile living spaces, and incredible outdoor amenities, this property offers a unique opportunity to own a home that truly has it all.
Location
State TN
County Hamilton County
Interior
Interior Features Ceiling Fan(s), High Speed Internet
Heating Central, Electric
Cooling Ceiling Fan(s), Central Air, Electric
Flooring Carpet, Tile, Vinyl
Fireplaces Number 1
Fireplace Y
Appliance Refrigerator, Electric Range, Dryer, Washer
Exterior
Garage Spaces 3.0
Utilities Available Electricity Available, Water Available
View Y/N false
Roof Type Other
Private Pool false
Building
Lot Description Level
Story 2
Sewer Public Sewer
Water Public
Structure Type Other,Brick
New Construction false
Schools
Elementary Schools Lookout Valley Elementary School
Middle Schools Lookout Valley Middle / High School
High Schools Lookout Valley Middle / High School
Others
Senior Community false
Special Listing Condition Standard

GET MORE INFORMATION

Leigh Ann Parkinson
REALTOR® Agent ABR® SRS® | License ID: 357037
REALTOR® Agent ABR® SRS® License ID: 357037



