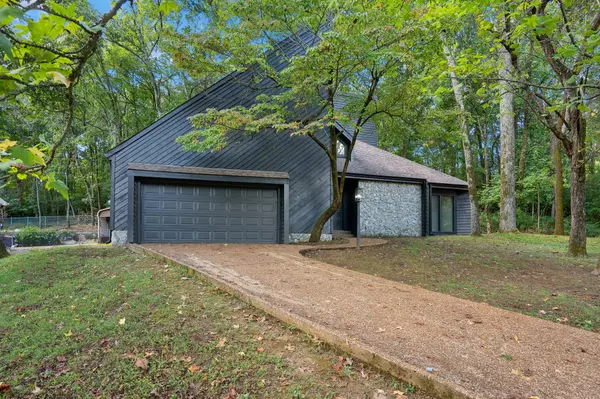
UPDATED:
Key Details
Property Type Single Family Home
Sub Type Single Family Residence
Listing Status Hold
Purchase Type For Sale
Square Footage 1,748 sqft
Price per Sqft $250
Subdivision Highlands Of Tulip Grove
MLS Listing ID 3014759
Bedrooms 3
Full Baths 2
Half Baths 1
HOA Y/N No
Year Built 1977
Annual Tax Amount $1,802
Lot Size 0.360 Acres
Acres 0.36
Lot Dimensions 80 X 202
Property Sub-Type Single Family Residence
Property Description
Welcome to 660 Mercer Dr., where modern updates blend seamlessly with timeless charm in one of Hermitage's most desirable neighborhoods. Surrounded by mature trees and lovely homes, this property offers the perfect balance of privacy and convenience.
As you step inside, you'll be greeted by a stunning renovation that features fresh designer finishes, updated flooring, and a flexible floor plan ideal for entertaining. The spacious living room features a striking stone fireplace, while the formal dining area flows seamlessly into a gourmet kitchen, complete with a large pantry and modern upgrades.
The primary suite serves as a serene retreat, featuring its own stone fireplace and a spa-like bath. Enjoy peaceful mornings or evenings on your private deck and patio, surrounded by lush greenery and picturesque wooded views.
This beautifully move-in-ready home truly offers it all—location, style, and comfort.
Location
State TN
County Davidson County
Interior
Heating Electric, Heat Pump
Cooling Ceiling Fan(s), Central Air
Flooring Vinyl
Fireplace N
Appliance Electric Oven, Dishwasher, Disposal
Exterior
Garage Spaces 2.0
Utilities Available Electricity Available, Water Available, Cable Connected
View Y/N false
Private Pool false
Building
Story 3
Sewer Public Sewer
Water Public
Structure Type Frame,Wood Siding
New Construction false
Schools
Elementary Schools Tulip Grove Elementary
Middle Schools Dupont Tyler Middle
High Schools Mcgavock Comp High School
Others
Senior Community false
Special Listing Condition Standard

GET MORE INFORMATION

Leigh Ann Parkinson
REALTOR® Agent ABR® SRS® | License ID: 357037
REALTOR® Agent ABR® SRS® License ID: 357037



