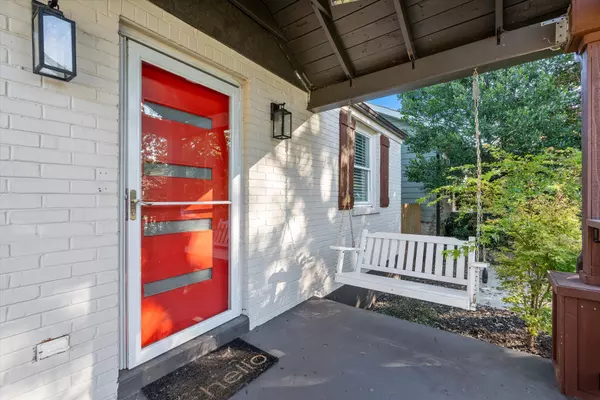
Open House
Sun Nov 02, 2:00pm - 4:00pm
UPDATED:
Key Details
Property Type Single Family Home
Sub Type Single Family Residence
Listing Status Active
Purchase Type For Sale
Square Footage 2,436 sqft
Price per Sqft $246
Subdivision Airdrie
MLS Listing ID 3037624
Bedrooms 4
Full Baths 3
HOA Y/N No
Year Built 1949
Annual Tax Amount $3,046
Lot Size 8,712 Sqft
Acres 0.2
Lot Dimensions 50 X 183
Property Sub-Type Single Family Residence
Property Description
The basement, completed in 2024, features a massive bonus room (think: studio, gym or home theatre) and custom built-ins lining the back wall. Also on this level is an additional (4th) bedroom (can double as an office) with a private bathroom as well - making the basement a perfect place for extended stay travellers or overnight guests to have their own separate retreat.
The beautiful front landscape and greenery that comes alive in the Spring really puts a bow on this home's curb appeal. Recent upgrades include brand new shed (included with the home), smart lights and a security system. Come by our open house, or call to schedule your private tour today!
Location
State TN
County Davidson County
Rooms
Main Level Bedrooms 3
Interior
Interior Features Air Filter, Built-in Features, Ceiling Fan(s), High Ceilings, Open Floorplan, Smart Light(s), Walk-In Closet(s), High Speed Internet
Heating Central
Cooling Ceiling Fan(s), Central Air
Flooring Carpet, Wood, Tile
Fireplace N
Appliance Oven, Cooktop, Dishwasher, Disposal, Stainless Steel Appliance(s)
Exterior
Utilities Available Water Available
View Y/N false
Roof Type Asphalt
Private Pool false
Building
Story 2
Sewer Public Sewer
Water Public
Structure Type Brick,Wood Siding
New Construction false
Schools
Elementary Schools Glencliff Elementary
Middle Schools Wright Middle
High Schools Glencliff High School
Others
Senior Community false
Special Listing Condition Standard

GET MORE INFORMATION

Leigh Ann Parkinson
REALTOR® Agent ABR® SRS® | License ID: 357037
REALTOR® Agent ABR® SRS® License ID: 357037



