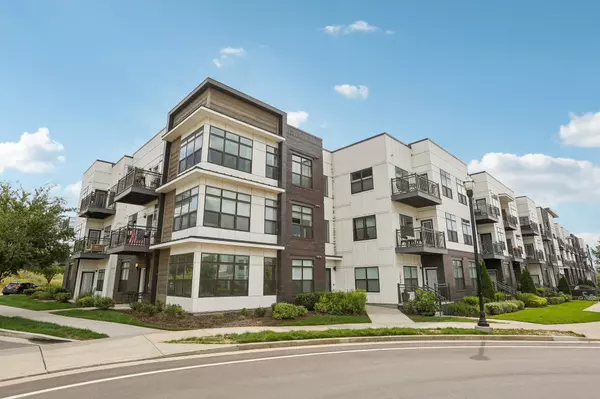
Open House
Sun Nov 09, 12:00pm - 2:00pm
UPDATED:
Key Details
Property Type Condo
Sub Type Flat Condo
Listing Status Coming Soon
Purchase Type For Sale
Square Footage 875 sqft
Price per Sqft $445
Subdivision Silo House
MLS Listing ID 3039810
Bedrooms 1
Full Baths 1
HOA Fees $189/mo
HOA Y/N Yes
Year Built 2020
Annual Tax Amount $2,016
Lot Size 871 Sqft
Acres 0.02
Property Sub-Type Flat Condo
Property Description
Location
State TN
County Davidson County
Rooms
Main Level Bedrooms 1
Interior
Interior Features Ceiling Fan(s), Elevator, High Speed Internet
Heating Central, Furnace
Cooling Central Air, Electric
Flooring Laminate
Fireplace N
Appliance Dishwasher, Disposal, Dryer, Microwave, Refrigerator, Washer, Electric Oven, Electric Range
Exterior
Exterior Feature Gas Grill
Utilities Available Electricity Available, Water Available
Amenities Available Fitness Center, Pool
View Y/N true
View River
Roof Type Built-Up
Private Pool false
Building
Story 1
Sewer Public Sewer
Water Public
Structure Type Frame
New Construction false
Schools
Elementary Schools Cockrill Elementary
Middle Schools Moses Mckissack Middle
High Schools Pearl Cohn Magnet High School
Others
HOA Fee Include Maintenance Structure,Maintenance Grounds,Pest Control,Trash
Senior Community false
Special Listing Condition Standard

GET MORE INFORMATION

Leigh Ann Parkinson
REALTOR® Agent ABR® SRS® | License ID: 357037
REALTOR® Agent ABR® SRS® License ID: 357037



