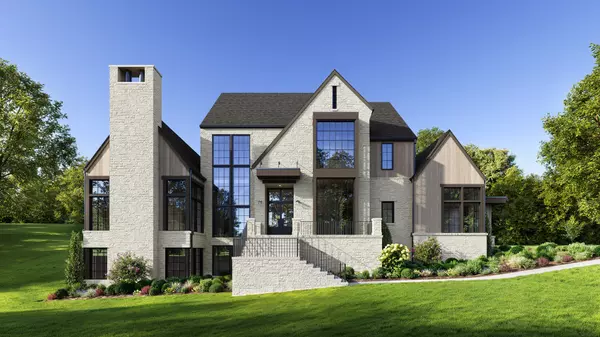
UPDATED:
Key Details
Property Type Single Family Home
Sub Type Single Family Residence
Listing Status Active
Purchase Type For Sale
Square Footage 7,287 sqft
Price per Sqft $735
Subdivision West Meade Estates
MLS Listing ID 3041399
Bedrooms 5
Full Baths 5
Half Baths 2
HOA Y/N No
Annual Tax Amount $4,404
Lot Size 1.300 Acres
Acres 1.3
Lot Dimensions 127 X 490
Property Sub-Type Single Family Residence
Property Description
Only minutes from shopping, dining, & city access.
Every Landon Development home is uniquely tailored & NEVER replicated, defying the ordinary, cookie-cutter norm.
Basement is actually the Terrace Level :)
Please view the special renderings to envision your completed home & click individually for details.
Location
State TN
County Davidson County
Rooms
Main Level Bedrooms 2
Interior
Interior Features Built-in Features, Entrance Foyer, High Ceilings, In-Law Floorplan, Smart Thermostat, Walk-In Closet(s), Wet Bar, Kitchen Island
Heating Central
Cooling Central Air
Flooring Wood, Tile
Fireplaces Number 3
Fireplace Y
Appliance Built-In Gas Oven, Double Oven, Built-In Gas Range, Dishwasher, Disposal, Indoor Grill, Ice Maker, Microwave, Refrigerator, Stainless Steel Appliance(s), Smart Appliance(s)
Exterior
Exterior Feature Balcony, Gas Grill, Smart Irrigation
Garage Spaces 3.0
Pool In Ground
Utilities Available Water Available, Cable Connected
View Y/N true
View Bluff
Roof Type Slate
Private Pool true
Building
Lot Description Private, Views, Wooded
Story 3
Sewer Public Sewer
Water Public
Structure Type Other,Brick,Stone
New Construction true
Schools
Elementary Schools Gower Elementary
Middle Schools H. G. Hill Middle
High Schools James Lawson High School
Others
Senior Community false
Special Listing Condition Standard

GET MORE INFORMATION

Leigh Ann Parkinson
REALTOR® Agent ABR® SRS® | License ID: 357037
REALTOR® Agent ABR® SRS® License ID: 357037



