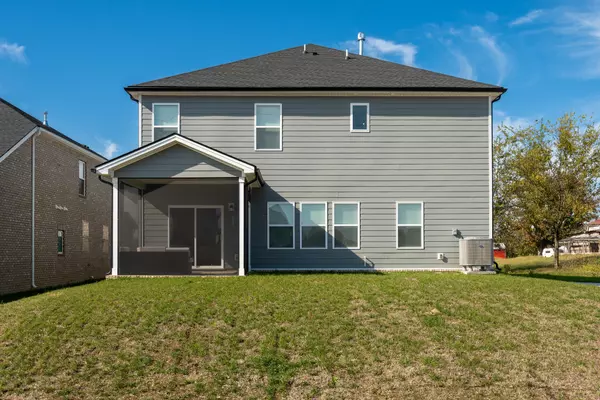
Open House
Sat Nov 15, 2:00pm - 4:00pm
Sun Nov 16, 2:00pm - 4:00pm
UPDATED:
Key Details
Property Type Single Family Home
Sub Type Single Family Residence
Listing Status Coming Soon
Purchase Type For Sale
Square Footage 3,008 sqft
Price per Sqft $219
Subdivision Waltons Grove
MLS Listing ID 3042085
Bedrooms 5
Full Baths 4
HOA Fees $95/mo
HOA Y/N Yes
Year Built 2025
Annual Tax Amount $3,000
Property Sub-Type Single Family Residence
Property Description
This newly built 5-bedroom home offers a bright, open layout that's great for everyday living and entertaining. The main floor includes a flex/office space plus a guest bedroom with a full bath, giving you options for work, visitors, or multigenerational living. Upstairs, a spacious loft provides additional room for a play area, media space, or second living zone. Enjoy designer-selected finishes throughout and a covered back porch for outdoor relaxation.
Located in a prime Mt. Juliet spot, you'll be close to shopping, dining, and only approx. 25 minutes from downtown Nashville. The community features a pool, cabana, and playground, offering fun for everyone.
Added perks include a fully sodded yard, refrigerator, washer, dryer, and blinds already installed, so you can settle in with ease. Built with energy-efficient features, this home is designed to deliver comfort, healthier living, and long-term savings.
A stylish, convenient, and efficient place to call home — come see it today!
Location
State TN
County Wilson County
Rooms
Main Level Bedrooms 1
Interior
Interior Features Air Filter, Walk-In Closet(s)
Heating Central
Cooling Central Air
Flooring Carpet, Laminate, Tile
Fireplace N
Appliance Electric Oven, Electric Range, Dryer, ENERGY STAR Qualified Appliances, Microwave, Washer
Exterior
Exterior Feature Smart Light(s)
Garage Spaces 2.0
Utilities Available Water Available
Amenities Available Playground, Pool, Sidewalks, Underground Utilities
View Y/N false
Roof Type Shingle
Private Pool false
Building
Story 2
Sewer Public Sewer
Water Public
Structure Type Hardboard Siding,Brick
New Construction false
Schools
Elementary Schools Rutland Elementary
Middle Schools Gladeville Middle School
High Schools Wilson Central High School
Others
HOA Fee Include Recreation Facilities
Senior Community false
Special Listing Condition Standard

GET MORE INFORMATION

Leigh Ann Parkinson
REALTOR® Agent ABR® SRS® | License ID: 357037
REALTOR® Agent ABR® SRS® License ID: 357037


