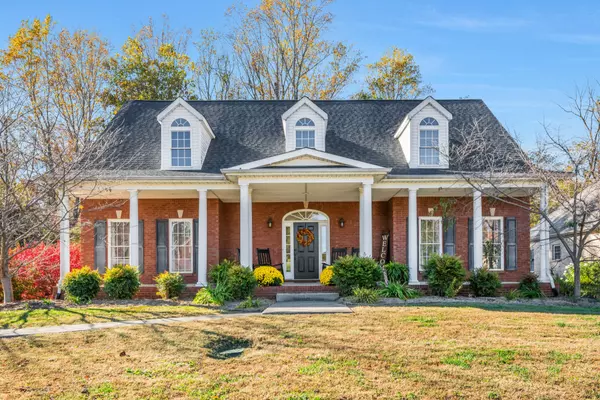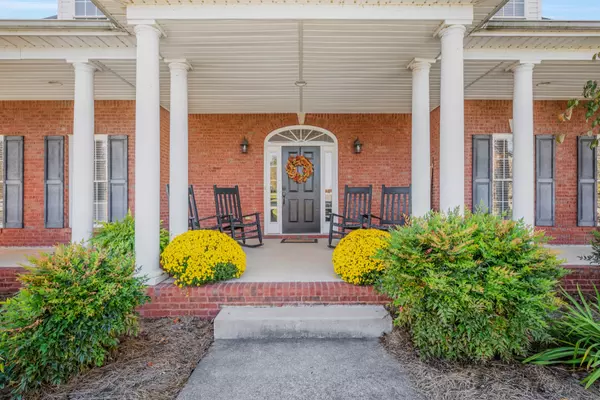
Open House
Sun Nov 16, 12:00pm - 2:00pm
UPDATED:
Key Details
Property Type Single Family Home
Sub Type Single Family Residence
Listing Status Coming Soon
Purchase Type For Sale
Square Footage 3,179 sqft
Price per Sqft $174
Subdivision South Ridge
MLS Listing ID 3042692
Bedrooms 4
Full Baths 2
Half Baths 1
HOA Fees $100/ann
HOA Y/N Yes
Year Built 2005
Annual Tax Amount $2,812
Lot Size 0.350 Acres
Acres 0.35
Property Sub-Type Single Family Residence
Property Description
Location
State TN
County Montgomery County
Rooms
Main Level Bedrooms 1
Interior
Interior Features Air Filter, Ceiling Fan(s), Entrance Foyer, Extra Closets, Open Floorplan, Pantry, Walk-In Closet(s), High Speed Internet, Kitchen Island
Heating Electric
Cooling Central Air
Flooring Carpet, Wood, Tile
Fireplaces Number 1
Fireplace Y
Appliance Built-In Electric Oven, Built-In Electric Range, Cooktop, Dishwasher, Disposal, Ice Maker, Microwave
Exterior
Garage Spaces 2.0
Utilities Available Electricity Available, Water Available, Cable Connected
View Y/N false
Roof Type Shingle
Private Pool false
Building
Story 2
Sewer Shared Septic
Water Private
Structure Type Brick
New Construction false
Schools
Elementary Schools East Montgomery Elementary
Middle Schools Richview Middle
High Schools Clarksville High
Others
HOA Fee Include Maintenance Grounds
Senior Community false
Special Listing Condition Standard

GET MORE INFORMATION

Leigh Ann Parkinson
REALTOR® Agent ABR® SRS® | License ID: 357037
REALTOR® Agent ABR® SRS® License ID: 357037



