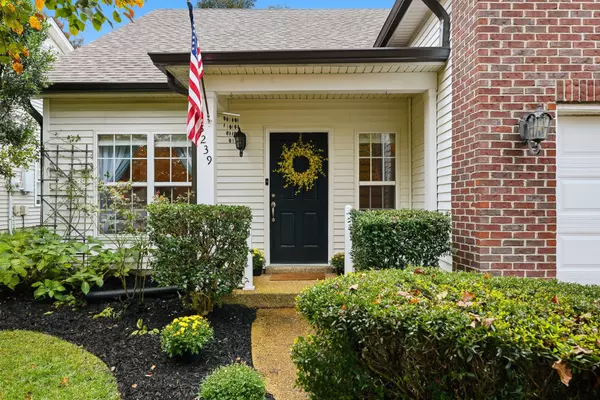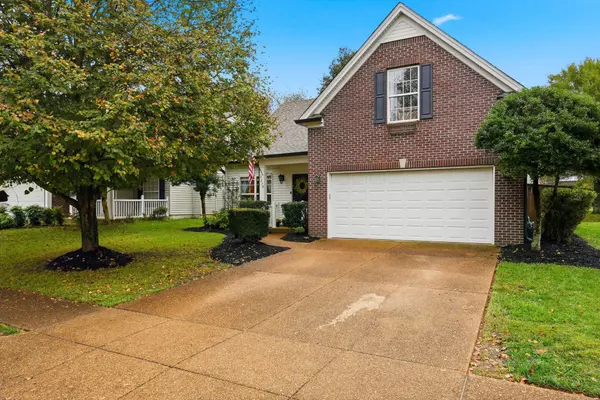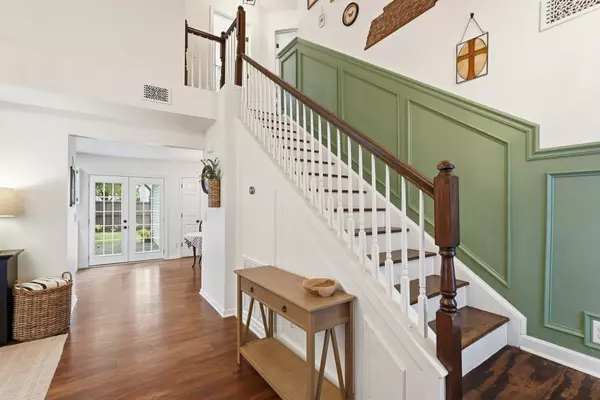
Open House
Sun Nov 16, 2:00pm - 4:00pm
UPDATED:
Key Details
Property Type Single Family Home
Sub Type Single Family Residence
Listing Status Coming Soon
Purchase Type For Sale
Square Footage 1,616 sqft
Price per Sqft $386
Subdivision Franklin Green Sec 5
MLS Listing ID 3043676
Bedrooms 3
Full Baths 2
HOA Fees $164/qua
HOA Y/N Yes
Year Built 2001
Annual Tax Amount $1,764
Lot Size 5,227 Sqft
Acres 0.12
Lot Dimensions 50 X 100
Property Sub-Type Single Family Residence
Property Description
The large fenced backyard features a patio and garden, ideal for entertaining or relaxing, and a two-car garage completes the home. Recent updates include a new roof and gutters (2025), HVAC (2024), and fence (2024).
Located close to downtown Franklin, Westhaven's entertainment district, and Gentry Farm, the neighborhood also offers a community pool, walking trails, and playgrounds. Excellent schools, shopping, and dining are just minutes away.
Location
State TN
County Williamson County
Rooms
Main Level Bedrooms 1
Interior
Interior Features Ceiling Fan(s), Smart Thermostat
Heating Natural Gas
Cooling Electric
Flooring Laminate, Tile
Fireplace N
Appliance Electric Oven, Electric Range, Dishwasher, Disposal, Microwave, Refrigerator
Exterior
Garage Spaces 2.0
Utilities Available Electricity Available, Natural Gas Available, Water Available
Amenities Available Playground, Pool, Underground Utilities, Trail(s)
View Y/N false
Roof Type Shingle
Private Pool false
Building
Lot Description Level
Story 2
Sewer Public Sewer
Water Public
Structure Type Brick,Vinyl Siding
New Construction false
Schools
Elementary Schools Pearre Creek Elementary School
Middle Schools Hillsboro Elementary/ Middle School
High Schools Independence High School
Others
HOA Fee Include Recreation Facilities
Senior Community false
Special Listing Condition Standard

GET MORE INFORMATION

Leigh Ann Parkinson
REALTOR® Agent ABR® SRS® | License ID: 357037
REALTOR® Agent ABR® SRS® License ID: 357037



