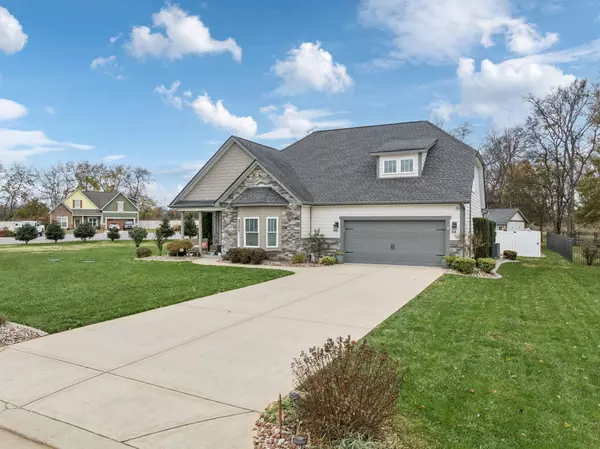
Open House
Sun Nov 16, 2:00pm - 4:00pm
UPDATED:
Key Details
Property Type Single Family Home
Sub Type Single Family Residence
Listing Status Coming Soon
Purchase Type For Sale
Square Footage 2,112 sqft
Price per Sqft $246
Subdivision Colonial Estates Sec 12 Ph 1G
MLS Listing ID 3044946
Bedrooms 3
Full Baths 2
HOA Fees $17/mo
HOA Y/N Yes
Year Built 2015
Annual Tax Amount $1,828
Lot Size 0.350 Acres
Acres 0.35
Lot Dimensions 97.57 X 139.68 IRR
Property Sub-Type Single Family Residence
Property Description
Enjoy an open, airy floor plan with cathedral ceilings in the living room and primary suite, granite countertops throughout, and gorgeous custom touches in every space. The kitchen features stainless steel appliances, custom cabinetry, kitchen island with storage. The primary suite boasts a luxurious garden tub, dual vanities, a fully tiled shower, dual vanities, and a massive walk-in closet. Refrigerator, and washer and dryer to remain.
Out back, relax and entertain on the beautifully textured concrete patio overlooking your private inground fiberglass saltwater pool, complete with a fountain system and a custom-built shed designed to match the home's aesthetic and a full privacy fence. Additional upgrades include an epoxy-coated garage floor, a Halo whole-home water softener system, custom shelving in the laundry room, just to name a few!
Whether you're a first-time homebuyer, an empty nester, or a growing family, this home checks every box.. turnkey, spotless, and perfectly located just minutes from local conveniences while still offering that “away from it all” feel.
Come see why this one is truly the total package, homes this clean and complete don't come around often!
Location
State TN
County Rutherford County
Rooms
Main Level Bedrooms 3
Interior
Interior Features Air Filter, Built-in Features, Ceiling Fan(s), High Ceilings, Open Floorplan, High Speed Internet, Kitchen Island
Heating Central, Electric
Cooling Central Air, Electric
Flooring Carpet, Wood, Tile
Fireplace N
Appliance Built-In Electric Oven, Built-In Electric Range, Dishwasher, Disposal, Dryer, Microwave, Refrigerator, Stainless Steel Appliance(s), Washer
Exterior
Exterior Feature Smart Camera(s)/Recording
Garage Spaces 2.0
Pool In Ground
Utilities Available Electricity Available, Water Available
View Y/N false
Roof Type Shingle
Private Pool true
Building
Lot Description Corner Lot
Story 2
Sewer STEP System
Water Private
Structure Type Hardboard Siding,Stone
New Construction false
Schools
Elementary Schools Christiana Elementary
Middle Schools Christiana Middle School
High Schools Riverdale High School
Others
Senior Community false
Special Listing Condition Standard

GET MORE INFORMATION

Leigh Ann Parkinson
REALTOR® Agent ABR® SRS® | License ID: 357037
REALTOR® Agent ABR® SRS® License ID: 357037



