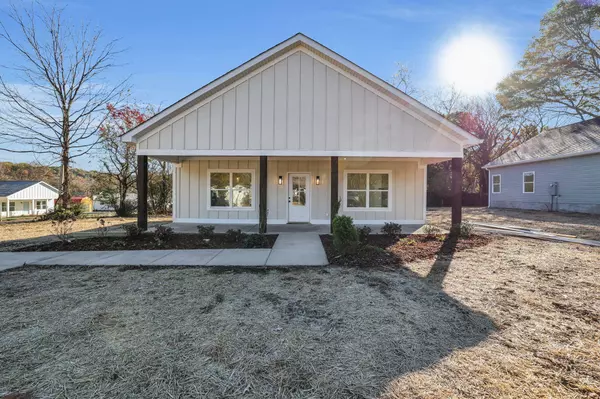
UPDATED:
Key Details
Property Type Single Family Home
Listing Status Active
Purchase Type For Sale
Square Footage 1,258 sqft
Price per Sqft $213
Subdivision Clay Evans
MLS Listing ID 3045865
Bedrooms 3
Full Baths 2
HOA Y/N No
Year Built 2025
Annual Tax Amount $152
Lot Size 7,405 Sqft
Acres 0.17
Lot Dimensions 77x95
Property Description
Welcome home to this stunning one-level, 3-bedroom, 2-bath new build featuring a spacious 8-foot front porch perfect for relaxing evenings. Step inside to an inviting open floor plan where the great room with an electric fireplace flows seamlessly into the bright, sun-filled kitchen. You'll love the 3x5 kitchen island, stainless steel appliances, tile backsplash, and stylish finishes throughout.
The primary suite offers a luxurious retreat with a double vanity, tile shower, and ample closet space. Additional highlights include an oversized laundry room, ceiling fans throughout, and thoughtful details designed for comfort and convenience.
This move-in-ready home combines modern style, natural light, and quality craftsmanship—schedule your showing today! Owner/Agent
Location
State TN
County Hamilton County
Interior
Interior Features Ceiling Fan(s), Walk-In Closet(s)
Heating Central, Electric
Cooling Ceiling Fan(s), Central Air, Electric
Flooring Tile, Other
Fireplaces Number 1
Fireplace Y
Appliance Stainless Steel Appliance(s), Refrigerator, Microwave, Electric Range, Dishwasher
Exterior
Utilities Available Electricity Available, Water Available
View Y/N false
Roof Type Other
Private Pool false
Building
Lot Description Level, Corner Lot
Story 1
Sewer Public Sewer
Water Public
Structure Type Stucco,Vinyl Siding,Other
New Construction true
Schools
Elementary Schools Harrison Elementary School
Middle Schools Dalewood Middle School
High Schools Brainerd High School
Others
Senior Community false

GET MORE INFORMATION

Leigh Ann Parkinson
REALTOR® Agent ABR® SRS® | License ID: 357037
REALTOR® Agent ABR® SRS® License ID: 357037



