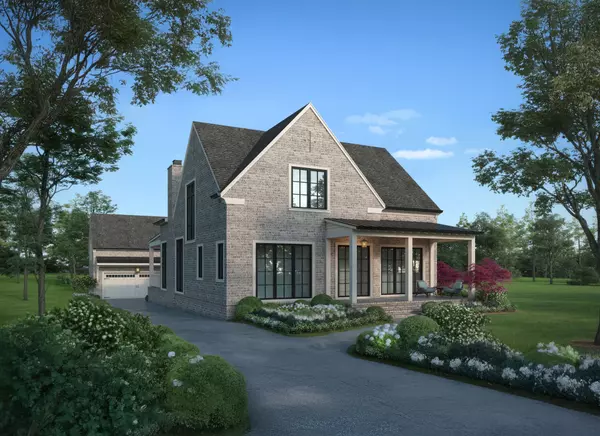
UPDATED:
Key Details
Property Type Single Family Home
Sub Type Single Family Residence
Listing Status Coming Soon
Purchase Type For Sale
Square Footage 3,171 sqft
Price per Sqft $819
Subdivision Cleburne Addn
MLS Listing ID 3047428
Bedrooms 4
Full Baths 4
HOA Y/N No
Year Built 1940
Annual Tax Amount $18,396
Lot Size 8,276 Sqft
Acres 0.19
Lot Dimensions 58 X 141
Property Sub-Type Single Family Residence
Property Description
Welcome home to this exceptional 4-bedroom, 4-bathroom residence perfectly blending timeless design with modern luxury. The welcoming covered front porch invites you into a thoughtfully designed interior featuring herringbone-pattern hardwood floors and a private office with glass-paneled French doors and custom built-ins just off the foyer.
The open-concept floor plan offers a seamless flow between the living room, dining area, and chef's kitchen, ideal for both everyday living and entertaining. The chef's kitchen is a true showpiece with an 8-foot center island, walk-in pantry with reeded glass door, and panel-ready Thermador appliances that blend effortlessly into the cabinetry.
The main level includes both the primary suite and a guest suite, offering comfort and convenience, along with a laundry/mudroom combo featuring custom built-ins for effortless organization.
Upstairs, you'll find two spacious bedrooms, two full bathrooms, and a large recreation room perfect for movie nights or a play area.
Outside, enjoy the covered back porch complete with a built-in outdoor gas grill and flush-mount heaters—ideal for year-round entertaining. The detached two-car garage includes a one-bedroom studio apartment above, featuring a full bath and wet bar—perfect for guests, a home office, or rental income.
Located just minutes from historic downtown Franklin's shopping, dining, and entertainment, and zoned for Williamson County's award-winning schools, this Lee Classic Homes new build showcases exceptional craftsmanship, high-end finishes, and attention to detail at every turn.
Location
State TN
County Williamson County
Rooms
Main Level Bedrooms 2
Interior
Interior Features Built-in Features, Ceiling Fan(s), Entrance Foyer, Extra Closets, High Ceilings, Open Floorplan, Pantry, Walk-In Closet(s), Wet Bar
Heating Central
Cooling Central Air
Flooring Carpet, Wood, Tile
Fireplaces Number 1
Fireplace Y
Appliance Double Oven, Gas Range, Dishwasher, Disposal, Freezer, Microwave, Refrigerator
Exterior
Exterior Feature Gas Grill
Garage Spaces 2.0
Utilities Available Water Available
View Y/N false
Private Pool false
Building
Story 2
Sewer Public Sewer
Water Public
Structure Type Brick
New Construction true
Schools
Elementary Schools Franklin Elementary
Middle Schools Freedom Middle School
High Schools Centennial High School
Others
Senior Community false
Special Listing Condition Standard

GET MORE INFORMATION

Leigh Ann Parkinson
REALTOR® Agent ABR® SRS® | License ID: 357037
REALTOR® Agent ABR® SRS® License ID: 357037



