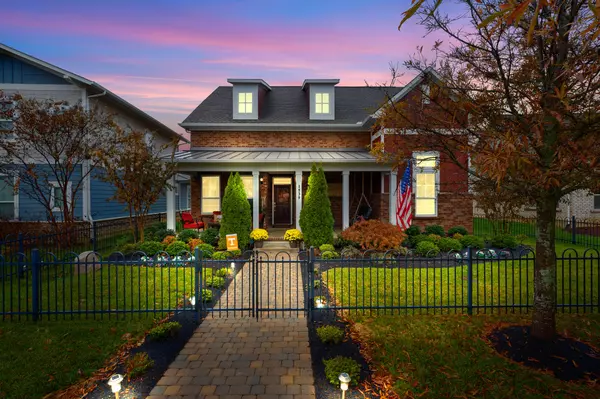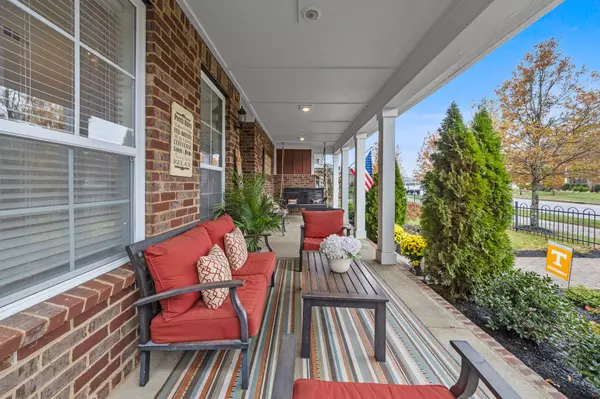
Open House
Sun Nov 30, 2:00pm - 4:00pm
UPDATED:
Key Details
Property Type Single Family Home
Sub Type Single Family Residence
Listing Status Active
Purchase Type For Sale
Square Footage 2,169 sqft
Price per Sqft $276
Subdivision Durham Farms
MLS Listing ID 3049150
Bedrooms 4
Full Baths 3
HOA Fees $324/qua
HOA Y/N Yes
Year Built 2018
Annual Tax Amount $1,907
Lot Size 6,969 Sqft
Acres 0.16
Property Sub-Type Single Family Residence
Property Description
Step inside to an inviting open-concept layout filled with natural light and elevated finishes. The upgraded kitchen shines with modern fixtures, ample storage, and a spacious island—ideal for entertaining or everyday living. The living and dining areas flow seamlessly, creating a warm, welcoming space that makes this home feel instantly “just right.”
The primary suite is a true retreat, complete with a spa-inspired bath featuring an oversized walk-in shower for a luxurious touch. Upstairs, a private guest suite with a full bath offers the perfect getaway for visitors, teens, or extended family—an incredible bonus buyers love.
Outside, the cozy fenced-in front yard adds charm and functionality, giving you a perfect spot for morning coffee, pets, or simply enjoying the neighborhood atmosphere.
Located in the award-winning Durham Farms community, you'll enjoy unmatched amenities: a clubhouse with café, state-of-the-art gym, swimming, parks, walking trails, and year-round community events. It's not just a home—it's a lifestyle.
Beautifully upgraded, thoughtfully designed, and priced to move — this home is everything buyers are searching for in Hendersonville. Don't miss your chance… homes like this don't last long!
Location
State TN
County Sumner County
Rooms
Main Level Bedrooms 3
Interior
Interior Features Kitchen Island
Heating Central
Cooling Central Air
Flooring Wood, Tile
Fireplaces Number 1
Fireplace Y
Appliance Double Oven, Built-In Gas Range, Dishwasher, Disposal, Ice Maker, Microwave, Refrigerator, Stainless Steel Appliance(s)
Exterior
Garage Spaces 2.0
Pool In Ground
Utilities Available Water Available
Amenities Available Clubhouse, Dog Park, Fitness Center, Playground, Pool, Sidewalks, Underground Utilities
View Y/N false
Roof Type Asphalt
Private Pool true
Building
Lot Description Level
Story 2
Sewer Public Sewer
Water Private
Structure Type Brick
New Construction false
Schools
Elementary Schools Dr. William Burrus Elementary At Drakes Creek
Middle Schools Knox Doss Middle School At Drakes Creek
High Schools Beech Sr High School
Others
HOA Fee Include Maintenance Grounds,Recreation Facilities,Trash
Senior Community false
Special Listing Condition Standard

GET MORE INFORMATION

Leigh Ann Parkinson
REALTOR® Agent ABR® SRS® | License ID: 357037
REALTOR® Agent ABR® SRS® License ID: 357037



