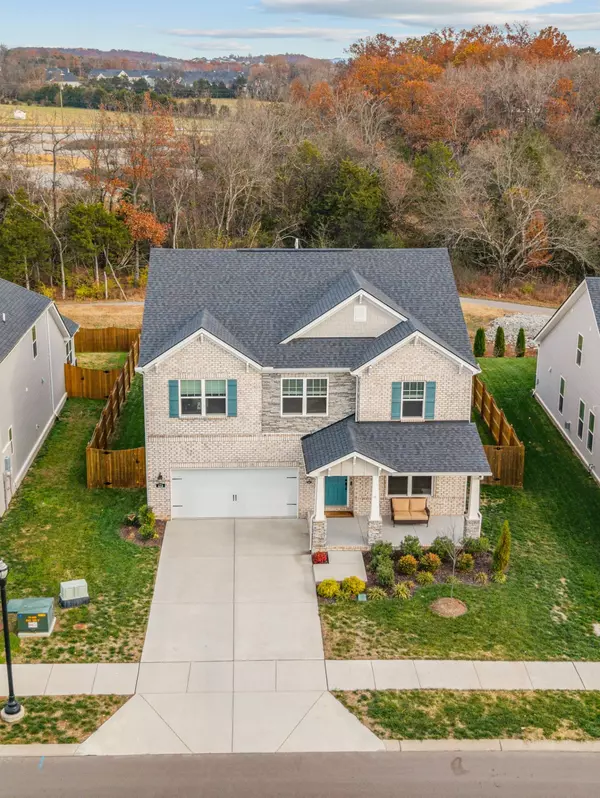
Open House
Sun Dec 07, 2:00pm - 4:00pm
UPDATED:
Key Details
Property Type Single Family Home
Sub Type Single Family Residence
Listing Status Coming Soon
Purchase Type For Sale
Square Footage 2,884 sqft
Price per Sqft $242
Subdivision Waverly Ph6
MLS Listing ID 3049831
Bedrooms 4
Full Baths 3
Half Baths 1
HOA Fees $65/mo
HOA Y/N Yes
Year Built 2024
Annual Tax Amount $336
Lot Size 7,840 Sqft
Acres 0.18
Property Sub-Type Single Family Residence
Property Description
• Open concept main level with bright flow
• Shaw RevWood Plus wide-plank flooring (waterproof and scratch-resistant) No carpet on the main floor!
• Fresh satin interior paint throughout, window treatments
• Kitchen with quartz countertops, white cabinets, farmhouse sink, gas range, double ovens, and large island
• Dining area fits long or extendable table; custom accent wall
• Main-level primary suite with walk-in shower
• Flex room on main for office or play space
• Laundry with built in cabinetry; Electrolux washer/dryer remain
• Three large upstairs bedrooms with walk-in closets
• Guest suite with private full bath
• Bonus room upstairs
• 6-inch baseboards, window trim, upgraded hardware and fixtures
• Comfort-height toilets and oak stair treads
• Added recessed lighting, ceiling fan prewire, security prewire
• Hardwired Cat 6 and upstairs WiFi booster
• Epoxy-coated front and back porches
• Privacy fence and upgraded exterior lighting
• Energy Star home with tankless water heater and efficient windows.
Lifestyle & Location:
Waverly offers a welcoming, amenity-rich community centered around connection and convenience. The community fitness center is impressively outfitted with Peloton bikes, treadmills, free weights, strength machines and more, giving you a true gym experience close to home. Enjoy a resort-style pool, a playground, walking trail, and seasonal gatherings including farmers markets and food-truck nights. With quick access to I-40, grocery stores and restaurants, this location balances an easy commute with everyday convenience!
Location
State TN
County Wilson County
Rooms
Main Level Bedrooms 1
Interior
Interior Features High Ceilings, Open Floorplan, Pantry, Smart Thermostat, Walk-In Closet(s), High Speed Internet, Kitchen Island
Heating Central, Natural Gas
Cooling Central Air
Flooring Laminate, Tile
Fireplace N
Appliance Built-In Electric Oven, Double Oven, Cooktop, Dishwasher, Disposal, Dryer, Microwave, Refrigerator, Stainless Steel Appliance(s), Washer
Exterior
Exterior Feature Smart Lock(s)
Garage Spaces 2.0
Utilities Available Natural Gas Available, Water Available, Cable Connected
Amenities Available Clubhouse, Fitness Center, Park, Playground, Pool, Trail(s)
View Y/N false
Private Pool false
Building
Lot Description Views
Story 2
Sewer Public Sewer
Water Public
Structure Type Brick
New Construction false
Schools
Elementary Schools Stoner Creek Elementary
Middle Schools West Wilson Middle School
High Schools Mt. Juliet High School
Others
HOA Fee Include Recreation Facilities
Senior Community false
Special Listing Condition Standard
Virtual Tour https://youtube.com/watch?v=li9S9t8GTKQ&feature=youtu.be

GET MORE INFORMATION

Leigh Ann Parkinson
REALTOR® Agent ABR® SRS® | License ID: 357037
REALTOR® Agent ABR® SRS® License ID: 357037



