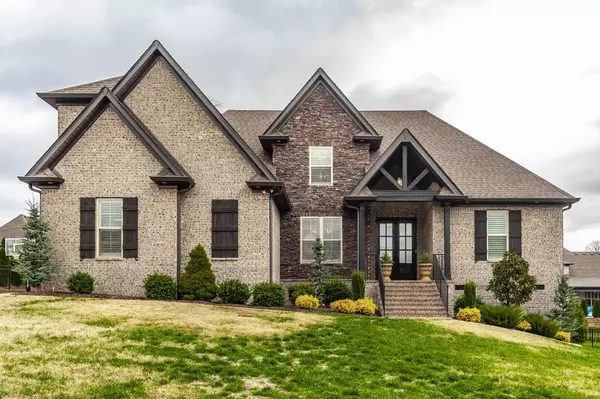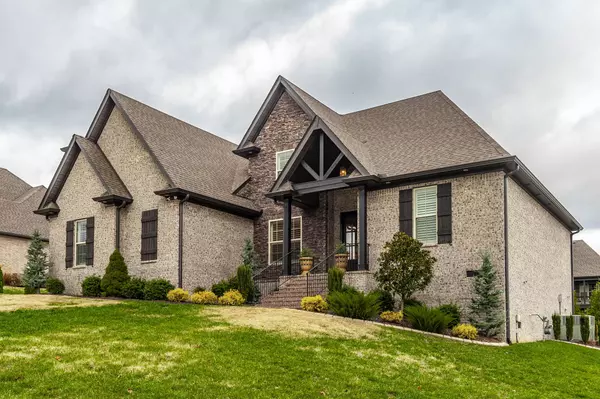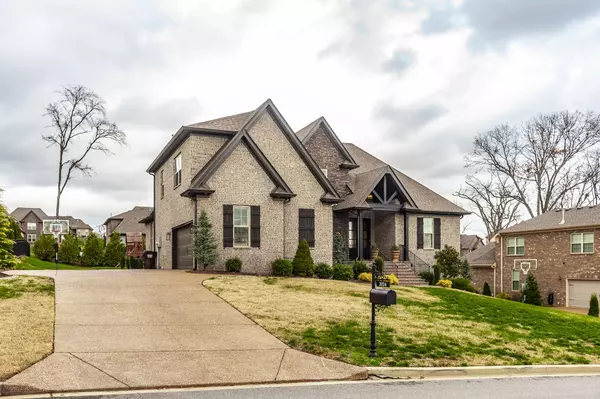
Open House
Sun Nov 30, 1:00pm - 3:00pm
UPDATED:
Key Details
Property Type Single Family Home
Sub Type Single Family Residence
Listing Status Active
Purchase Type For Sale
Square Footage 2,644 sqft
Price per Sqft $312
Subdivision Somerset Downs
MLS Listing ID 3050889
Bedrooms 4
Full Baths 3
HOA Fees $480/ann
HOA Y/N Yes
Year Built 2020
Annual Tax Amount $2,562
Lot Size 0.330 Acres
Acres 0.33
Property Sub-Type Single Family Residence
Property Description
Designed for both everyday living and elevated entertaining, this home features a beautiful wet bar and a spacious screened-in covered patio with its own stacked-stone fireplace and built-in Sonos speakers—your perfect year-round retreat. Outside, the extended driveway provides additional parking and convenience, while an invisible fence is already installed for pets. Even the garage makes a statement with its granite flooring.
The luxurious primary suite is a true sanctuary. The spa-inspired bath features high-end finishes, refined details, and an indulgent atmosphere that makes it the perfect place to unwind. All additional bathrooms throughout the home have also been tastefully upgraded.
With two bedrooms on the main level, two upstairs, and a large bonus room, the layout offers flexibility for guests, work, and play. Storage is never an issue thanks to plentiful closets and a rare two-level attic. Nestled at the end of a quiet cul-de-sac, this home stands out for its craftsmanship, thoughtful upgrades, and inviting atmosphere.
Don't miss your chance to experience this one-of-a-kind home—come see it in person and fall in love. Preferred lender, Brianna Kimbrough with Broadway Mortgage Group offering 1% credit and free appraisal.
Location
State TN
County Sumner County
Rooms
Main Level Bedrooms 2
Interior
Interior Features Air Filter, Ceiling Fan(s), Entrance Foyer, Extra Closets, High Ceilings, Open Floorplan, Pantry, Walk-In Closet(s), Wet Bar, High Speed Internet, Kitchen Island
Heating Central, Electric, Natural Gas, Zoned
Cooling Electric
Flooring Carpet, Wood
Fireplaces Number 2
Fireplace Y
Appliance Double Oven, Cooktop, Gas Range, Dishwasher, Disposal, ENERGY STAR Qualified Appliances, Microwave, Refrigerator, Stainless Steel Appliance(s)
Exterior
Garage Spaces 2.0
Utilities Available Electricity Available, Natural Gas Available, Water Available, Cable Connected
Amenities Available Playground, Sidewalks, Underground Utilities, Trail(s)
View Y/N false
Private Pool false
Building
Lot Description Cul-De-Sac
Story 2
Sewer Public Sewer
Water Public
Structure Type Brick,Stone
New Construction false
Schools
Elementary Schools Beech Elementary
Middle Schools T. W. Hunter Middle School
High Schools Beech Sr High School
Others
HOA Fee Include Maintenance Grounds
Senior Community false
Special Listing Condition Standard

GET MORE INFORMATION

Leigh Ann Parkinson
REALTOR® Agent ABR® SRS® | License ID: 357037
REALTOR® Agent ABR® SRS® License ID: 357037



