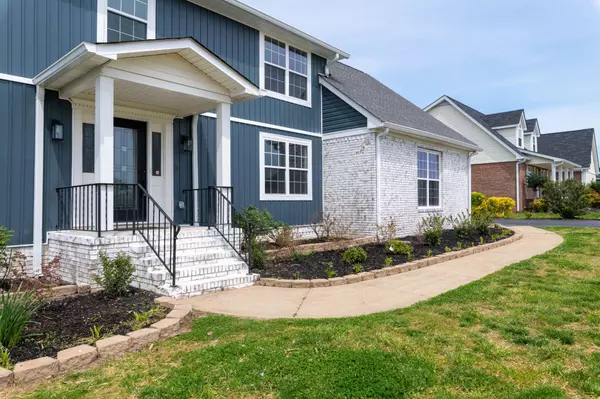For more information regarding the value of a property, please contact us for a free consultation.
Key Details
Sold Price $423,000
Property Type Single Family Home
Sub Type Single Family Residence
Listing Status Sold
Purchase Type For Sale
Square Footage 3,015 sqft
Price per Sqft $140
Subdivision Drake Forest
MLS Listing ID 2335533
Sold Date 06/01/21
Bedrooms 4
Full Baths 2
Half Baths 1
HOA Y/N No
Year Built 1987
Annual Tax Amount $2,763
Lot Size 0.360 Acres
Acres 0.36
Lot Dimensions 100X157.9
Property Description
***OWNER/AGENT*** Newly remodeled and conveniently located in Drake Forest community. Main level features a large great room with gas fireplace, dining room, office, as well as a spacious kitchen with breakfast nook, pantry, stainless steel appliances, gas range, and granite countertops. Don't forget the oversize laundry room and spacious garage! Upstairs you'll find a beautifully updated master bedroom features double walk-in closets, and an oversized master bath with walk-in shower, soaking tub and double vanity. 3 additional bedrooms, guest bath and a bonus room upstairs creating tons of space for the whole family! All the work has been done for you! Electrical, plumbing, HVAC have all been updated. New room and insulation.
Location
State TN
County Hamilton County
Interior
Interior Features Walk-In Closet(s)
Heating Central, Natural Gas
Cooling Central Air, Electric
Flooring Carpet, Tile, Vinyl
Fireplaces Number 1
Fireplace Y
Appliance Microwave, Disposal, Dishwasher
Exterior
Exterior Feature Garage Door Opener
Garage Spaces 2.0
Utilities Available Electricity Available, Water Available
View Y/N false
Roof Type Other
Private Pool false
Building
Lot Description Level
Story 2
Water Public
Structure Type Vinyl Siding,Other,Brick
New Construction false
Schools
Elementary Schools East Brainerd Elementary School
Middle Schools Ooltewah Middle School
High Schools Ooltewah High School
Others
Senior Community false
Read Less Info
Want to know what your home might be worth? Contact us for a FREE valuation!

Our team is ready to help you sell your home for the highest possible price ASAP

© 2024 Listings courtesy of RealTrac as distributed by MLS GRID. All Rights Reserved.
GET MORE INFORMATION

Leigh Ann Parkinson
REALTOR® Agent ABR® SRS® | License ID: 357037
REALTOR® Agent ABR® SRS® License ID: 357037



